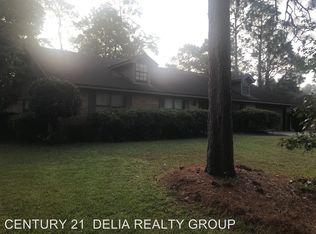Sold
Price Unknown
1200 Mohawk St, Deridder, LA 70634
3beds
2,091sqft
Single Family Residence, Residential
Built in 1987
0.53 Acres Lot
$221,900 Zestimate®
$--/sqft
$1,828 Estimated rent
Home value
$221,900
Estimated sales range
Not available
$1,828/mo
Zestimate® history
Loading...
Owner options
Explore your selling options
What's special
If you're looking for a spacious, well-maintained home in DeRidder, Louisiana, this 3-bedroom, 2-bath beauty at 1200 Mohawk Street is a must-see! Nestled on a corner lot in a desirable neighborhood, this property offers both charm and convenience, making it the perfect place to settle down. With nearly 2,100 square feet of living space, this home provides plenty of room for comfort and functionality. Whether you're a growing family, a first-time homebuyer, or someone looking for a well-located property, this home has everything you need! This home offers an inviting floor plan, large spacious areas, a wood-burning fireplace and a nice covered back porch. The large living room provides a welcoming space to relax or entertain guests. The three spacious bedrooms offer plenty of closet space and a cozy retreat for each member of the household while the two full bathrooms are conveniently located, ensuring ease of use for family and guests alike. The kitchen is designed for both convenience and style and with plenty of counter space and cabinetry, meal prep is sure to be a breeze. The adjacent den could be a formal dining area, office, playroom or media space. With a fully fenced-in backyard that provides security for the littles and the four-legged babies, this home is the complete package and ideal for entertaining and hosting outdoor gatherings. Not only is a corner lot desirable but it also allows for extra parking. Call today to schedule your showing and to have the seller's disclosures and a floor plan sent to you.
Zillow last checked: 8 hours ago
Listing updated: July 11, 2025 at 11:25am
Listed by:
Lydia L Holland 337-794-7848,
RE/MAX ONE
Bought with:
NON MEMBER
NON MEMBER
Source: SWLAR,MLS#: SWL25001209
Facts & features
Interior
Bedrooms & bathrooms
- Bedrooms: 3
- Bathrooms: 2
- Full bathrooms: 2
- Main level bathrooms: 2
- Main level bedrooms: 3
Bathroom
- Features: Bathtub, Closet in bathroom, Double Vanity, Vanity area
Heating
- Central
Cooling
- Central Air
Appliances
- Included: Dishwasher, Range/Oven
- Laundry: Inside
Features
- Built-in Features, Ceiling Fan(s), Pantry, Breakfast Nook, Eat-in Kitchen
- Has basement: No
- Has fireplace: Yes
- Fireplace features: Wood Burning
- Common walls with other units/homes: No Common Walls
Interior area
- Total structure area: 2,778
- Total interior livable area: 2,091 sqft
Property
Parking
- Total spaces: 2
- Parking features: Garage
- Attached garage spaces: 2
Features
- Levels: One
- Stories: 1
- Patio & porch: Covered, Concrete, Patio
- Pool features: None
- Spa features: None
- Fencing: Chain Link,Fenced
- Has view: Yes
- View description: Neighborhood
Lot
- Size: 0.53 Acres
- Dimensions: 200 x 115
- Features: Regular Lot
Details
- Parcel number: 0336941535
- Special conditions: Standard
Construction
Type & style
- Home type: SingleFamily
- Architectural style: Ranch
- Property subtype: Single Family Residence, Residential
Materials
- Brick
- Foundation: Slab
- Roof: Shingle
Condition
- Turnkey
- New construction: No
- Year built: 1987
Utilities & green energy
- Sewer: Public Sewer
- Water: Public
- Utilities for property: Electricity Connected, Sewer Connected, Water Connected
Community & neighborhood
Community
- Community features: Street Lights
Location
- Region: Deridder
- Subdivision: Arrowhead Add #2
HOA & financial
HOA
- Has HOA: No
Other
Other facts
- Road surface type: Maintained, Paved
Price history
| Date | Event | Price |
|---|---|---|
| 5/19/2025 | Sold | -- |
Source: SWLAR #SWL25001209 Report a problem | ||
| 4/21/2025 | Pending sale | $229,500$110/sqft |
Source: Greater Southern MLS #SWL25001209 Report a problem | ||
| 3/4/2025 | Listed for sale | $229,500$110/sqft |
Source: Greater Southern MLS #SWL25001209 Report a problem | ||
| 2/26/2018 | Sold | -- |
Source: Public Record Report a problem | ||
Public tax history
| Year | Property taxes | Tax assessment |
|---|---|---|
| 2024 | $963 +15.4% | $16,082 +9.4% |
| 2023 | $834 +0% | $14,700 |
| 2022 | $834 0% | $14,700 |
Find assessor info on the county website
Neighborhood: 70634
Nearby schools
GreatSchools rating
- 7/10DeRidder Elementary SchoolGrades: 2-4Distance: 0.7 mi
- 5/10Deridder High SchoolGrades: 8-12Distance: 0.8 mi
- NAK.R. Hanchey Elementary SchoolGrades: PK-1Distance: 0.8 mi
Schools provided by the listing agent
- Middle: DeRidder
- High: DeRidder
Source: SWLAR. This data may not be complete. We recommend contacting the local school district to confirm school assignments for this home.
Sell for more on Zillow
Get a Zillow Showcase℠ listing at no additional cost and you could sell for .
$221,900
2% more+$4,438
With Zillow Showcase(estimated)$226,338
