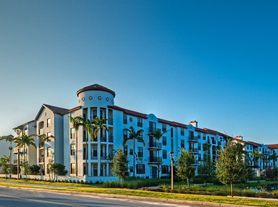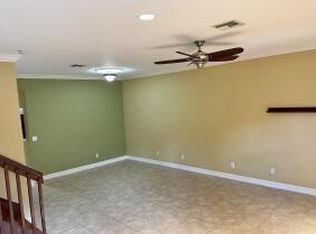12+-Month Lease / $18,000 per month /
COMMUNITY: Evergreen - a sought-after, 24-hour manned gated community with private roving security. Evergreen boasts a 20,000 sq ft newly renovated clubhouse, a resort-style pool, and a kiddie pool featuring a water park and playground. Sports courts include pickleball, volleyball, and basketball, along with a beautiful private walking lake and dock. Furthermore, the Evergreen Club enjoys a state-of-the-art fitness center and yoga room. Unique to Evergreen is a private community Tiki restaurant located behind the clubhouse, in the pool area, complete with a chef and bar, plus live music every weekend. The community is conveniently close to I-95, the Florida Turnpike, and just minutes from Jupiter and Juno Beach (one of the few "dog-friendly beaches"), the elegant Gardens Mall, as well as fantastic restaurants, shopping, an airport, world-class golf, and an A-rated school district.
HOME: FULLY FURNISHED - An executive and luxurious home featuring high-end attributes like Venetian plaster walls, stone columns, crown molding, and a 20-foot stone gas fireplace. Polished natural stone floors beautifully enhance the wood floors. This home's layout includes a family room, kitchen, eat-in kitchen area, formal living and dining rooms, laundry, guest bath, and wine room on the first floor. The upper floor features a third living area, family room, TV area, and a luxurious office adorned with cherry cabinetry, baseboards, Swarovski glass, and an imported cherry door. The master suite offers a spacious bedroom with a sitting area, plantation shutters, a mini bar/coffee area or makeup station, his and hers sinks, a garden tub, a natural stone tile shower, and a large built-in closet behind the double entry door.
All bedrooms are located on the second floor, with the second and third bedrooms each having private bathrooms. The laundry room is conveniently situated off the kitchen, adjacent to the designer guest bath. A charming wine room is also connected to the pantry. Three bedrooms on the same floor, a large formal office, and a separate exercise room, all on the 2nd floor.
The outdoor living area is remarkable. It features a 13-foot cooking space equipped with granite countertops, a sink, a gas grill, and a cooktop. The outdoor seating area is sheltered by a movable canopy and includes an outdoor TV for watching games while the family enjoys the pool. There is also a covered seating area by the pool. This custom 30,000-gallon pool features fountains, a hot tub, natural stone decking, and a screen to minimize pest intrusion. There is also an oversized two-car garage.
Owner provided: Lawn Mowing / Edging, Fertilizing Service, Pool Care-pool chemicals, Monthly Association HOA and internet/cable. All furnishings seen in photos shall remain. Home is being presented fully furnished.
Tenant: Responsible for water, sewer, gas and electricity.
House for rent
Accepts Zillow applications
$18,000/mo
1200 Merlot Dr, Palm Beach Gardens, FL 33410
3beds
4,150sqft
Price may not include required fees and charges.
Single family residence
Available Mon Dec 1 2025
Cats, small dogs OK
Central air
In unit laundry
Attached garage parking
Heat pump
What's special
Resort-style poolImported cherry doorGarden tubSwarovski glassVenetian plaster wallsLarge built-in closetPolished natural stone floors
- 5 days |
- -- |
- -- |
Travel times
Facts & features
Interior
Bedrooms & bathrooms
- Bedrooms: 3
- Bathrooms: 4
- Full bathrooms: 3
- 1/2 bathrooms: 1
Heating
- Heat Pump
Cooling
- Central Air
Appliances
- Included: Dishwasher, Dryer, Microwave, Oven, Refrigerator, Washer
- Laundry: In Unit
Features
- Flooring: Hardwood, Tile
- Furnished: Yes
Interior area
- Total interior livable area: 4,150 sqft
Property
Parking
- Parking features: Attached
- Has attached garage: Yes
- Details: Contact manager
Features
- Has private pool: Yes
Details
- Parcel number: 52424125080060010
Construction
Type & style
- Home type: SingleFamily
- Property subtype: Single Family Residence
Community & HOA
HOA
- Amenities included: Pool
Location
- Region: Palm Beach Gardens
Financial & listing details
- Lease term: 1 Year
Price history
| Date | Event | Price |
|---|---|---|
| 10/18/2025 | Listed for rent | $18,000+50%$4/sqft |
Source: Zillow Rentals | ||
| 8/10/2025 | Listing removed | $12,000$3/sqft |
Source: Zillow Rentals | ||
| 7/27/2025 | Listed for rent | $12,000-7.3%$3/sqft |
Source: Zillow Rentals | ||
| 4/29/2025 | Listing removed | $12,950$3/sqft |
Source: Zillow Rentals | ||
| 3/21/2025 | Listed for rent | $12,950+7.9%$3/sqft |
Source: Zillow Rentals | ||

