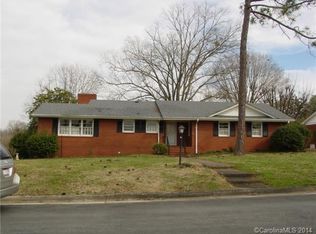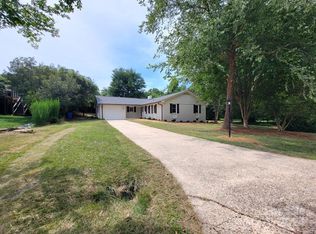Updated and move-in ready. Expansive rooms with warm, rich colors. Open floor plan between kitchen and den. Large sunroom off den which opens to deck overlooking manicured lawn & landscaping. Expansive formal living area. Large Master with hardwood floors . Updated tile baths. $5,000 closing cost or update allowance with acceptable offer.
This property is off market, which means it's not currently listed for sale or rent on Zillow. This may be different from what's available on other websites or public sources.


