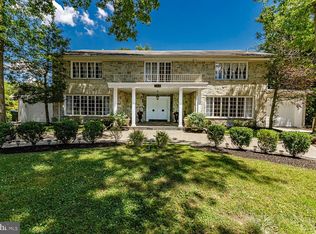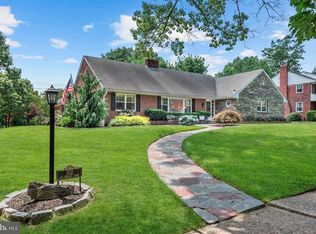Sold for $645,500
$645,500
1200 Media Rd, Cherry Hill, NJ 08002
4beds
4,279sqft
Single Family Residence
Built in 1950
0.36 Acres Lot
$700,500 Zestimate®
$151/sqft
$4,430 Estimated rent
Home value
$700,500
$665,000 - $736,000
$4,430/mo
Zestimate® history
Loading...
Owner options
Explore your selling options
What's special
Absolutely gorgeous all brick exterior home in the prestigious "Colwick" section of Cherry Hill. Beautiful curb appeal with this professionally landscaped home on a large corner lot! Great front porch with an extended area that features a charming hanging porch swing. Enter this fabulous home from the front door into the large entry foyer. Large and spacious with a beautiful oak staircase, and a lovely powder room with a pedestal sink, wainscotting and wood flooring. A huge formal living room greets and invites you with a gas fireplace with a wood mantel, hardwood floors that extend throughout the first-floor main rooms, and French doors for extra appeal. The large dining room features a full wall of windows with a glass shaker styled door with views of the unbelievably gorgeous backyard. The focal point of this privacy fenced back yard oasis is the beautiful fiberglass saltwater & heated, professionally landscaped inground pool with a spa, stunning concrete around the pool, and a beautiful and large covered stamped concrete & paver patio, great for entertaining. Back inside is a beautiful, upgraded gourmet kitchen with lots of maple KraftMaid cabinets, a large island with a butcher block top, hard service counter tops, ceramic backsplash, all high-end GE profile stainless-steel appliances including a double oven. A large laundry room featuring a front-end loader washer and dryer and lots of extra built in storage areas, is off the kitchen on the way to the side entry 2 car garage, featuring additional storage area. There is a good-sized den/family room off of the kitchen with built in Tv space. Next, the full basement offers lots of potential for future finishes and extra living space! There is a partially finished game room with a wood burning fireplace shuffleboard, pool table and dart board, a large utility/workshop room, upgraded 200-amp electric service. Upstairs, the spacious Primary bedroom suite features a walk-in closet, recessed lighting, a ceiling fan, wainscotting and crown molding. The Newer remodeled Primary bathroom is spectacular- great open concept tiled shower with rain shower fixture w/ thermostat diverter, updated flooring, and vanity, just stunning! 3 additional good-sized bedrooms with great closet space and hardwood flooring. A full tiled hall bathroom. Numerous amenities include- most new windows, lots of accent crown molding and wainscotting t/o, hardwood flooring in main living spaces, ceramic tiled bathrooms & wood look laminate flooring in the kitchen, inground lawn sprinkler system, and newer 6 panel doors throughout. So much house for the money, show and sell!!!
Zillow last checked: 8 hours ago
Listing updated: July 31, 2023 at 04:10am
Listed by:
Patricia Fiume 609-510-1200,
RE/MAX Of Cherry Hill
Bought with:
Ian Rossman, 678326
BHHS Fox & Roach-Mt Laurel
Source: Bright MLS,MLS#: NJCD2047106
Facts & features
Interior
Bedrooms & bathrooms
- Bedrooms: 4
- Bathrooms: 3
- Full bathrooms: 2
- 1/2 bathrooms: 1
- Main level bathrooms: 1
Basement
- Area: 1400
Heating
- Forced Air, Natural Gas
Cooling
- Ceiling Fan(s), Central Air, Electric
Appliances
- Included: Built-In Range, Dishwasher, Disposal, Dryer, Energy Efficient Appliances, Exhaust Fan, Double Oven, Self Cleaning Oven, Oven/Range - Gas, Refrigerator, Stainless Steel Appliance(s), Washer, Water Heater, Gas Water Heater
- Laundry: Dryer In Unit, Has Laundry, Main Level, Washer In Unit, Laundry Room
Features
- Attic, Attic/House Fan, Breakfast Area, Cedar Closet(s), Ceiling Fan(s), Chair Railings, Crown Molding, Dining Area, Family Room Off Kitchen, Floor Plan - Traditional, Formal/Separate Dining Room, Kitchen - Gourmet, Kitchen Island, Primary Bath(s), Recessed Lighting, Bathroom - Stall Shower, Bathroom - Tub Shower, Upgraded Countertops, Wainscotting, Dry Wall, Plaster Walls
- Flooring: Ceramic Tile, Hardwood, Wood
- Doors: French Doors, Six Panel, Storm Door(s)
- Windows: Energy Efficient, ENERGY STAR Qualified Windows, Replacement, Screens, Vinyl Clad
- Basement: Full,Drainage System,Heated,Improved,Interior Entry,Partially Finished,Sump Pump,Windows
- Number of fireplaces: 2
- Fireplace features: Gas/Propane, Marble, Wood Burning
Interior area
- Total structure area: 4,279
- Total interior livable area: 4,279 sqft
- Finished area above ground: 2,879
- Finished area below ground: 1,400
Property
Parking
- Total spaces: 5
- Parking features: Storage, Garage Faces Side, Inside Entrance, Oversized, Asphalt, Attached, Driveway, On Street
- Attached garage spaces: 1
- Uncovered spaces: 4
Accessibility
- Accessibility features: None
Features
- Levels: Two
- Stories: 2
- Patio & porch: Patio, Porch
- Exterior features: Awning(s), Extensive Hardscape, Lighting, Flood Lights, Lawn Sprinkler, Sidewalks, Street Lights
- Has private pool: Yes
- Pool features: Fenced, Gunite, Heated, In Ground, Pool/Spa Combo, Salt Water, Private
- Has spa: Yes
- Spa features: Heated, Private
- Fencing: Privacy,Wood
Lot
- Size: 0.36 Acres
- Dimensions: 125.00 x 125.00
- Features: Cleared, Corner Lot, Front Yard, Landscaped, Level, Rear Yard, SideYard(s)
Details
- Additional structures: Above Grade, Below Grade
- Parcel number: 0900253 0100001
- Zoning: RESIDENTIAL
- Special conditions: Standard
- Other equipment: Some
Construction
Type & style
- Home type: SingleFamily
- Architectural style: Colonial
- Property subtype: Single Family Residence
Materials
- Brick, Vinyl Siding
- Foundation: Other
- Roof: Architectural Shingle,Fiberglass,Shingle,Pitched
Condition
- Excellent,Very Good,Good,Average
- New construction: No
- Year built: 1950
- Major remodel year: 2018
Details
- Builder model: custom home
Utilities & green energy
- Electric: 200+ Amp Service
- Sewer: Public Sewer
- Water: Public
- Utilities for property: Cable Available, Cable, Fiber Optic
Community & neighborhood
Location
- Region: Cherry Hill
- Subdivision: Colwick
- Municipality: CHERRY HILL TWP
Other
Other facts
- Listing agreement: Exclusive Right To Sell
- Listing terms: Cash,Conventional,FHA,VA Loan
- Ownership: Fee Simple
- Road surface type: Black Top
Price history
| Date | Event | Price |
|---|---|---|
| 7/28/2023 | Sold | $645,500+7.6%$151/sqft |
Source: | ||
| 5/25/2023 | Pending sale | $599,900$140/sqft |
Source: | ||
| 5/17/2023 | Listed for sale | $599,900+100%$140/sqft |
Source: | ||
| 7/9/2003 | Sold | $299,900$70/sqft |
Source: Public Record Report a problem | ||
Public tax history
| Year | Property taxes | Tax assessment |
|---|---|---|
| 2025 | $12,870 +5.2% | $296,000 |
| 2024 | $12,234 -1.6% | $296,000 |
| 2023 | $12,438 +2.8% | $296,000 |
Find assessor info on the county website
Neighborhood: Cherry Hill Mall
Nearby schools
GreatSchools rating
- 5/10Thomas Paine Elementary SchoolGrades: K-5Distance: 2.5 mi
- 4/10John A Carusi Middle SchoolGrades: 6-8Distance: 1.7 mi
- 5/10Cherry Hill High-West High SchoolGrades: 9-12Distance: 1.5 mi
Schools provided by the listing agent
- District: Cherry Hill Township Public Schools
Source: Bright MLS. This data may not be complete. We recommend contacting the local school district to confirm school assignments for this home.

Get pre-qualified for a loan
At Zillow Home Loans, we can pre-qualify you in as little as 5 minutes with no impact to your credit score.An equal housing lender. NMLS #10287.

