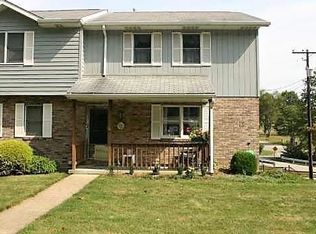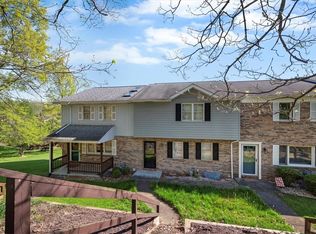Move-in ready end unit townhome quality built by Strimel. Sparkling clean 2 bedroom 2.5 bath townhome within walking distance of a park along w/ level walking neighborhood. Neutral wall colors, open and bright with natural light streaming in. Spacious room sizes with large closets throughout the home. Functional Eat-in kitchen w/ neutral countertops. Dining room has a deep panty cupboard convenient to kitchen and walk-out to private back deck overlooking the park. Spacious Living Room (16X17) will fit all your furniture. Half bath located on the main floor. Nice sized front porch. Master Bedroom has 2 large 5 foot wide and 4 foot deep closets. Jack and Jill bath with tub/shower combination joins to the 2nd Bedroom with Walk-in closet and 2nd closet with steps up to the attic for more storage if needed. Welcoming Entry off one car integral garage (11X27) with Laundry and full bath along with deep enclosed storage closets. Minutes to I-79; Racetrack Rd, Rt-19,Tanger Outlets and so much.
This property is off market, which means it's not currently listed for sale or rent on Zillow. This may be different from what's available on other websites or public sources.

