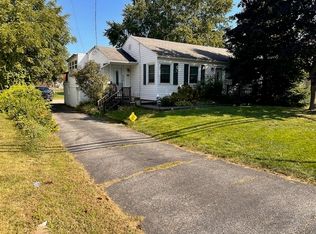Fantastic well maintained Ranch on a beautiful 70x265 lot! The Kitchen loaded with an abundance of oak cabinetry & counter space. All appliances included! Large living room offers a decretive brick floor to ceiling wood burning fireplace! Three bedrooms each expose gleaming hardwood flooring! The basement has a quality finish with two separate areas of bonus space including the bar area! Within the last 10yrs the furnace, central air conditioning and hot water tank have been replaced! Roof is just 3yrs old and a complete tear off! Two car detached garage with additional shed. Ample driveway space to turn vehicle around and exit. Wonderful home located just minutes to Wegmans and all your shopping amenities! Schedule your viewing today!
This property is off market, which means it's not currently listed for sale or rent on Zillow. This may be different from what's available on other websites or public sources.
