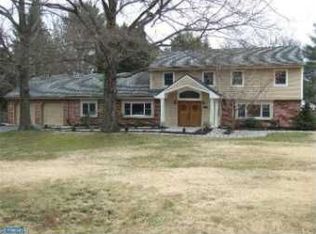Check out this wonderful, custom built estate home in Cherry Hill East! 4700+ square feet on almost 2 acres of a fully gated lot! Circular driveway with a side entry 3 car garage. As you enter, the first thing to catch your eye will be the lovely, mahogany stained curved staircase in the grand entry foyer. Gleaming hardwood floors throughout the first floor run seamlessly beside brand new carpeting. 1st floor office with french doors, formal dining room with wainscoting and tray ceiling. Huge family room flooded with sunlight, vaulted ceiling, gas fireplace and custom built in cabinets. The eat-in kitchen is a chef's dream right off the family room featuring 42 " cherry cabinets, granite, marble back splash and large walk in pantry. Bathrooms on each end of the home complete the first floor. Moving upstairs, you will find a super large master with 3 sided gas fireplace, sitting area, en suite bath, walk in cedar lined closet and tray ceiling. Three more well appointed bedrooms and more custom cabinetry complete this level. Let's not forget about the enormous unfinished dry basement, ripe with potential! This home is an amazing opportunity and a blank canvas waiting for your imagination. In the heart of Cherry Hill, this home is close to everything, but the enormity of the property makes you feel as if you are miles away from it all. Thanks for your time, hope you get a chance to check it out before it's gone.
This property is off market, which means it's not currently listed for sale or rent on Zillow. This may be different from what's available on other websites or public sources.

