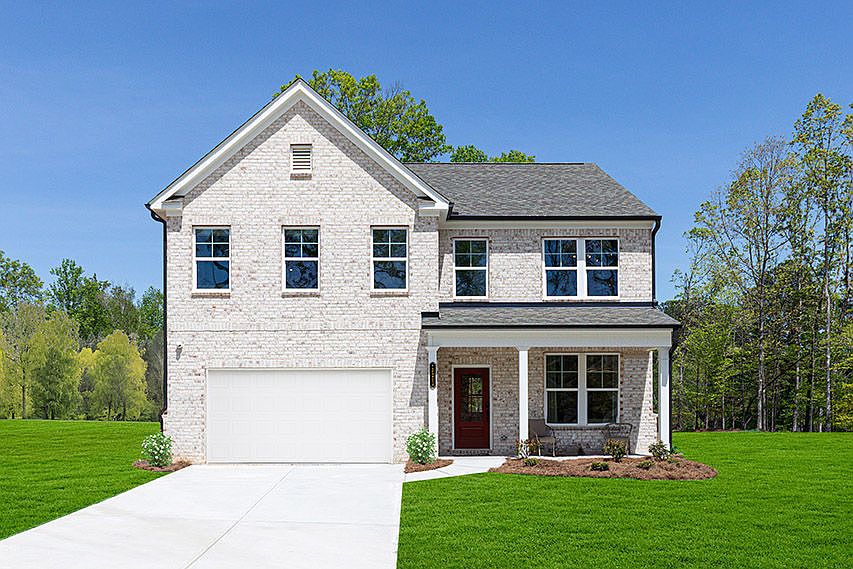Brand new Stanley Martin home featuring 5 bedrooms, 3 baths and situated on a corner home site! The welcoming foyer of The Doyle introduces a main-level guest bedroom, a versatile space that can adapt to your needs as a space for visiting family, a home office, or a quiet study. Moving further in, you'll find an expansive open-concept area where the family room with fireplace effortlessly transitions into the dining space and an impressive gourmet kitchen. Equipped with a spacious island and a large walk-in pantry, this white kitchen is ready to handle everything from casual meals to elaborate dinner prep, providing abundant storage for all your culinary tools and essentials. Adjacent to the kitchen, a well-placed mudroom offers seamless access to the garage, simplifying tasks like unloading groceries and organizing daily items. Extend your living space outdoors on the rear patio. The main level also hosts a primary suite, your private retreat featuring dual sinks, a shower, a freestanding tub, and an oversized walk-in closet. Head upstairs to discover four roomy bedrooms, each equipped with its own walk-in closet, ensuring plenty of storage for everyone. The Doyle is thoughtfully crafted to blend functionality with comfort, perfectly aligning with your lifestyle. Discover your dream home at Riverside Ridge in Lawrenceville, GA, with top-tier schools and easy access to major business corridors. Enjoy lush green spaces, local attractions, and community amenities like a pool
New construction
$558,875
1200 Jordan Brook Rd, Lawrenceville, GA 30043
5beds
3,325sqft
Single Family Residence
Built in 2025
-- sqft lot
$558,400 Zestimate®
$168/sqft
$-- HOA
What's special
Spacious islandWhite kitchenFamily room with fireplaceLarge walk-in pantryOversized walk-in closetWalk-in closetDual sinks
- 50 days
- on Zillow |
- 209 |
- 9 |
Zillow last checked: 9 hours ago
Listing updated: 9 hours ago
Listed by:
Stanley Martin Homes
Source: Stanley Martin Homes
Travel times
Schedule tour
Select your preferred tour type — either in-person or real-time video tour — then discuss available options with the builder representative you're connected with.
Select a date
Facts & features
Interior
Bedrooms & bathrooms
- Bedrooms: 5
- Bathrooms: 3
- Full bathrooms: 3
Interior area
- Total interior livable area: 3,325 sqft
Video & virtual tour
Property
Parking
- Total spaces: 2
- Parking features: Garage
- Garage spaces: 2
Construction
Type & style
- Home type: SingleFamily
- Property subtype: Single Family Residence
Condition
- New Construction
- New construction: Yes
- Year built: 2025
Details
- Builder name: Stanley Martin Homes
Community & HOA
Community
- Subdivision: Riverside Ridge
Location
- Region: Lawrenceville
Financial & listing details
- Price per square foot: $168/sqft
- Date on market: 6/3/2025
About the community
Discover your dream home at Riverside Ridge in Lawrenceville, GA, where the heart of suburban living meets unparalleled convenience. Nestled in a prime location, Riverside Ridge offers access to a top-tier school district and seamless connectivity to major business corridors like I-85.
Imagine waking up to the serene neighborhood beauty, thoughtfully designed to include lush greenspaces. Enjoy the convenience of being minutes away from an array of local attractions, including the Dacula Village Shopping Center, Rabbit Hill Park, Twin Bridges Lake, and Coolray Field.
At Riverside Ridge, community amenities are designed to elevate your living experience. Dive into the refreshing pool and unwind at the cabana. With parks and trails weaving throughout the neighborhood, outdoor adventures await right outside your doorstep.
Embrace the opportunity to own a stunning single-family home in this new community, where every detail has been crafted to enhance your lifestyle and bring your dreams to life.
Source: Stanley Martin Homes

