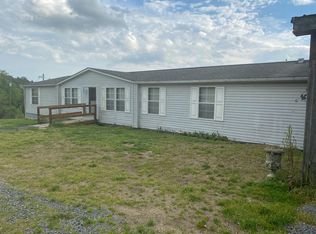Looking for your own sanctuary that is secluded and far enough away to see your own selection wildlife? We have it for you. Over 10 acres with a private drive, pond, quantant barn and chicken house. Time to take it to the country with this traditional home with plenty of room to spread out and enjoy nature inside or outside of your home. The wooded acreage has ATV and walking trails and several places to enjoy a campfire and fire pit. Have your own mini farm. The home is ready for your own personal touch. Come relax on one of the front or back porches or by the farm pond!
This property is off market, which means it's not currently listed for sale or rent on Zillow. This may be different from what's available on other websites or public sources.

