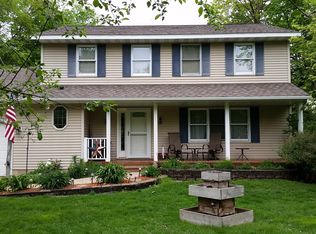Closed
$603,000
1200 Itasca Ct NW, Rochester, MN 55901
3beds
3,594sqft
Single Family Residence
Built in 1989
2 Acres Lot
$606,000 Zestimate®
$168/sqft
$2,928 Estimated rent
Home value
$606,000
$570,000 - $648,000
$2,928/mo
Zestimate® history
Loading...
Owner options
Explore your selling options
What's special
Pre-Inspected!
Privacy for nature lovers, and bird watchers.
Beautiful hardwood floors, and an open layout with abundant natural sunlight on the main level.
Large Primary ensuite with a balcony overlooking the private yard.
Large spacious kitchen with abundant storage. Pantry or flexible office space on the main level.
The lower level has abundant space for storage or a workshop.
Convenient location for shopping has quick access to HWY 52 and is less than 10 minutes to downtown Rochester. You will love this piece of wooded privacy with a well-maintained home.
Zillow last checked: 8 hours ago
Listing updated: December 02, 2025 at 11:02pm
Listed by:
LeeAnn Martin 507-273-1272,
Keller Williams Realty Integrity
Bought with:
Alex Negro
Counselor Realty of Rochester
Source: NorthstarMLS as distributed by MLS GRID,MLS#: 6585901
Facts & features
Interior
Bedrooms & bathrooms
- Bedrooms: 3
- Bathrooms: 3
- Full bathrooms: 1
- 3/4 bathrooms: 2
Bedroom 1
- Level: Upper
- Area: 378 Square Feet
- Dimensions: 27x14
Bedroom 2
- Level: Upper
- Area: 156 Square Feet
- Dimensions: 13x12
Bedroom 3
- Level: Basement
- Area: 144 Square Feet
- Dimensions: 12x12
Dining room
- Level: Main
- Area: 192 Square Feet
- Dimensions: 16x12
Family room
- Level: Basement
- Area: 270 Square Feet
- Dimensions: 18x15
Kitchen
- Level: Main
- Area: 247 Square Feet
- Dimensions: 19x13
Laundry
- Level: Basement
- Area: 105 Square Feet
- Dimensions: 15x7
Living room
- Level: Main
- Area: 260 Square Feet
- Dimensions: 20x13
Office
- Level: Main
- Area: 45 Square Feet
- Dimensions: 9x5
Storage
- Level: Lower
Utility room
- Level: Basement
- Area: 984 Square Feet
- Dimensions: 41x24
Heating
- Forced Air, Fireplace(s)
Cooling
- Central Air
Appliances
- Included: Dishwasher, Disposal, Dryer, Electric Water Heater, ENERGY STAR Qualified Appliances, Exhaust Fan, Microwave, Range, Refrigerator, Stainless Steel Appliance(s), Washer, Water Softener Owned
Features
- Central Vacuum
- Basement: Drain Tiled,Drainage System,Full,Concrete,Sump Pump,Unfinished
- Number of fireplaces: 1
- Fireplace features: Brick, Family Room, Free Standing, Gas, Insert, Living Room
Interior area
- Total structure area: 3,594
- Total interior livable area: 3,594 sqft
- Finished area above ground: 2,530
- Finished area below ground: 1,064
Property
Parking
- Total spaces: 3
- Parking features: Attached, Asphalt, Garage Door Opener
- Attached garage spaces: 3
- Has uncovered spaces: Yes
Accessibility
- Accessibility features: None
Features
- Levels: Four or More Level Split
- Patio & porch: Composite Decking, Covered, Deck
- Pool features: None
- Fencing: None
Lot
- Size: 2 Acres
- Dimensions: 87 x 120
- Features: Irregular Lot, Many Trees
Details
- Additional structures: Gazebo
- Foundation area: 1774
- Parcel number: 740341031676
- Zoning description: Residential-Single Family
Construction
Type & style
- Home type: SingleFamily
- Property subtype: Single Family Residence
Materials
- Metal Siding, Brick
- Roof: Age Over 8 Years,Asphalt,Pitched
Condition
- Age of Property: 36
- New construction: No
- Year built: 1989
Utilities & green energy
- Gas: Natural Gas
- Sewer: Septic System Compliant - Yes
- Water: Shared System
Community & neighborhood
Location
- Region: Rochester
HOA & financial
HOA
- Has HOA: No
Other
Other facts
- Road surface type: Paved
Price history
| Date | Event | Price |
|---|---|---|
| 11/26/2024 | Sold | $603,000+0.8%$168/sqft |
Source: | ||
| 10/22/2024 | Pending sale | $598,000$166/sqft |
Source: | ||
| 10/11/2024 | Price change | $598,000-5.1%$166/sqft |
Source: | ||
| 10/10/2024 | Listed for sale | $630,000+70.3%$175/sqft |
Source: | ||
| 3/31/2008 | Sold | $370,000$103/sqft |
Source: | ||
Public tax history
| Year | Property taxes | Tax assessment |
|---|---|---|
| 2024 | $5,356 | $548,400 +2.9% |
| 2023 | -- | $532,800 +4.4% |
| 2022 | $5,088 +6.1% | $510,300 +11.2% |
Find assessor info on the county website
Neighborhood: 55901
Nearby schools
GreatSchools rating
- 6/10Overland Elementary SchoolGrades: PK-5Distance: 1 mi
- 3/10Dakota Middle SchoolGrades: 6-8Distance: 3.3 mi
- 8/10Century Senior High SchoolGrades: 8-12Distance: 4.3 mi
Schools provided by the listing agent
- Elementary: Overland
- Middle: Dakota
- High: Century
Source: NorthstarMLS as distributed by MLS GRID. This data may not be complete. We recommend contacting the local school district to confirm school assignments for this home.
Get a cash offer in 3 minutes
Find out how much your home could sell for in as little as 3 minutes with a no-obligation cash offer.
Estimated market value
$606,000
