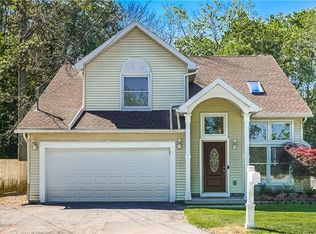1st FLR Bedroom & Full Bath Is IDEAL In-Law Set Up!! COMPLETELY REMODELED Nearly 2,000SF 3 FULL BA. 3 BR+Lg Loft On 3.9 ACRES W/Trails Across From Buck Pond. Tiled Foyer. Soaring 2-Story Grt Rm. Liv Rm W/Pellet Stove Plus A Wlk-In Storage Closet & A Dbl Coat Closet. 1st Flr Lndry. 1st Flr Teen Suite W/BRAND NEW Carpeting & Full Ba. STUNNING NEW Kitchen W/Solid Surface Counters. New Cabinets. HEATED Ceramic Tile Flr. Windows & Sliding Glass Dr To Patio & Stairs To Balcony. Mstr BR Has Bath W/Tiled Shower & Huge Wlk-In Closet. The 3rd Ba Has Whirlpool Soaking Tub & Huge Wlk-In Closet. The Loft Area Has A Balcony. House Has Been COMPLETELY Renovated. All Windows, Doors, Drywall, Outlets, Light Fixtures, Roof, Gutters, Baths. 1st & 2nd Floors Have New Hardwood Floors. Can't Find One Like It!!
This property is off market, which means it's not currently listed for sale or rent on Zillow. This may be different from what's available on other websites or public sources.
