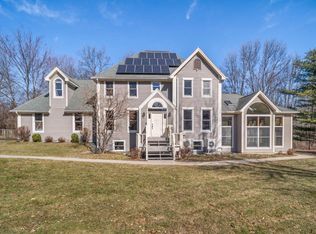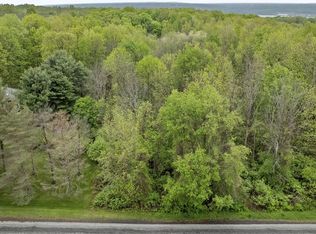Closed
$830,000
1200 Hinging Post Rd, Ithaca, NY 14850
3beds
3,807sqft
Single Family Residence
Built in 2003
2.43 Acres Lot
$869,800 Zestimate®
$218/sqft
$3,020 Estimated rent
Home value
$869,800
Estimated sales range
Not available
$3,020/mo
Zestimate® history
Loading...
Owner options
Explore your selling options
What's special
Welcome to Hinging Post Estates, a quiet, friendly neighborhood just minutes from Ithaca, Trumansburg, Ithaca Yacht Club and Cayuga Medical Center. This beautifully maintained Colonial, sitting on 2.3 acres, has it all! Enjoy an inviting eat-in kitchen, multiple fireplaces, a formal dining room, and a cozy family room. The bonus space over the garage is perfect for a home office, while the finished basement offers additional living space and lots of storage. The finished walk-up attic adds almost 500' of bonus space adding even more versatility. Step outside to a beautifully landscaped yard featuring a fenced perennial garden and a bluestone patio, ideal for relaxing or entertaining. Additional highlights include central air, hardwood floors and plenty of natural light. Don't miss this rare opportunity to own a home that blends charm, space, and convenience in an unbeatable location!
Open House, Sunday, March 2nd from 10:00am - 12:00pm
Zillow last checked: 8 hours ago
Listing updated: April 29, 2025 at 08:18am
Listed by:
Emily Russell 607-257-0666,
Warren Real Estate of Ithaca Inc.
Bought with:
Steven Saggese, 30SA0532613
Warren Real Estate of Ithaca Inc. (Downtown)
Source: NYSAMLSs,MLS#: R1589051 Originating MLS: Ithaca Board of Realtors
Originating MLS: Ithaca Board of Realtors
Facts & features
Interior
Bedrooms & bathrooms
- Bedrooms: 3
- Bathrooms: 3
- Full bathrooms: 2
- 1/2 bathrooms: 1
- Main level bathrooms: 1
Bedroom 1
- Level: Second
- Dimensions: 15.00 x 14.00
Bedroom 1
- Level: Second
- Dimensions: 15.00 x 14.00
Bedroom 2
- Level: Second
- Dimensions: 12.00 x 14.00
Bedroom 2
- Level: Second
- Dimensions: 12.00 x 14.00
Bedroom 3
- Level: Second
- Dimensions: 10.00 x 13.00
Bedroom 3
- Level: Second
- Dimensions: 10.00 x 13.00
Dining room
- Level: First
- Dimensions: 11.00 x 14.00
Dining room
- Level: First
- Dimensions: 11.00 x 14.00
Family room
- Level: First
- Dimensions: 19.00 x 16.00
Family room
- Level: First
- Dimensions: 19.00 x 16.00
Kitchen
- Level: First
- Dimensions: 11.00 x 13.00
Kitchen
- Level: First
- Dimensions: 11.00 x 13.00
Living room
- Level: First
- Dimensions: 22.00 x 17.00
Living room
- Level: First
- Dimensions: 22.00 x 17.00
Other
- Level: Second
- Dimensions: 17.00 x 21.00
Other
- Level: Third
- Dimensions: 15.00 x 39.00
Other
- Level: Basement
- Dimensions: 22.00 x 12.00
Other
- Level: Second
- Dimensions: 17.00 x 21.00
Other
- Level: Third
- Dimensions: 15.00 x 39.00
Other
- Level: Basement
- Dimensions: 22.00 x 12.00
Storage room
- Level: Basement
- Dimensions: 51.00 x 16.00
Storage room
- Level: Basement
- Dimensions: 51.00 x 16.00
Heating
- Gas, Baseboard, Hot Water, Space Heater
Cooling
- Central Air
Appliances
- Included: Convection Oven, Dishwasher, Free-Standing Range, Gas Cooktop, Gas Water Heater, Microwave, Oven, Refrigerator, Water Purifier Owned, Water Softener Owned
- Laundry: Main Level
Features
- Breakfast Bar, Cathedral Ceiling(s), Separate/Formal Dining Room, Eat-in Kitchen, Separate/Formal Living Room, Home Office, Jetted Tub, Kitchen Island, Kitchen/Family Room Combo, Other, Pantry, Quartz Counters, See Remarks, Storage, Solid Surface Counters, Skylights, Window Treatments, Bath in Primary Bedroom, Programmable Thermostat
- Flooring: Carpet, Ceramic Tile, Hardwood, Laminate, Resilient, Tile, Varies
- Windows: Drapes, Skylight(s)
- Basement: Full,Finished,Partially Finished,Sump Pump
- Number of fireplaces: 3
Interior area
- Total structure area: 3,807
- Total interior livable area: 3,807 sqft
- Finished area below ground: 816
Property
Parking
- Total spaces: 2
- Parking features: Attached, Garage, Garage Door Opener
- Attached garage spaces: 2
Features
- Stories: 4
- Patio & porch: Open, Patio, Porch
- Exterior features: Blacktop Driveway, Patio, Private Yard, See Remarks
- Fencing: Pet Fence
Lot
- Size: 2.43 Acres
- Dimensions: 271 x 433
- Features: Cul-De-Sac, Rectangular, Rectangular Lot, Residential Lot
Details
- Additional structures: Poultry Coop
- Parcel number: 33.33.10
- Special conditions: Standard
Construction
Type & style
- Home type: SingleFamily
- Architectural style: Colonial
- Property subtype: Single Family Residence
Materials
- Vinyl Siding, Copper Plumbing, PEX Plumbing
- Foundation: Poured
- Roof: Asphalt,Shingle
Condition
- Resale
- Year built: 2003
Utilities & green energy
- Electric: Circuit Breakers
- Sewer: Septic Tank
- Water: Well
- Utilities for property: High Speed Internet Available
Green energy
- Energy efficient items: Appliances, Lighting
Community & neighborhood
Security
- Security features: Security System Leased
Location
- Region: Ithaca
- Subdivision: Hinging Post Estates
Other
Other facts
- Listing terms: Cash,Conventional,FHA,VA Loan
Price history
| Date | Event | Price |
|---|---|---|
| 4/28/2025 | Sold | $830,000+5.1%$218/sqft |
Source: | ||
| 3/7/2025 | Pending sale | $790,000$208/sqft |
Source: | ||
| 3/3/2025 | Contingent | $790,000$208/sqft |
Source: | ||
| 2/18/2025 | Listed for sale | $790,000+79.5%$208/sqft |
Source: | ||
| 9/2/2016 | Sold | $440,000-5.4%$116/sqft |
Source: | ||
Public tax history
| Year | Property taxes | Tax assessment |
|---|---|---|
| 2024 | -- | $615,000 +15% |
| 2023 | -- | $535,000 +10.1% |
| 2022 | -- | $486,000 +8% |
Find assessor info on the county website
Neighborhood: 14850
Nearby schools
GreatSchools rating
- 6/10Cayuga Heights ElementaryGrades: K-5Distance: 3.8 mi
- 6/10Boynton Middle SchoolGrades: 6-8Distance: 3.6 mi
- 9/10Ithaca Senior High SchoolGrades: 9-12Distance: 3.7 mi
Schools provided by the listing agent
- Elementary: Enfield
- Middle: Boynton Middle
- High: Ithaca Senior High
- District: Ithaca
Source: NYSAMLSs. This data may not be complete. We recommend contacting the local school district to confirm school assignments for this home.

