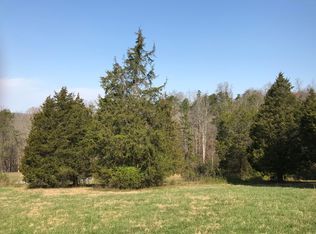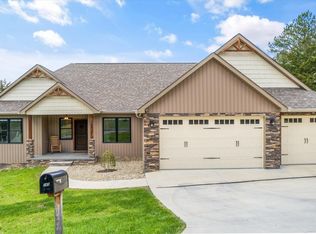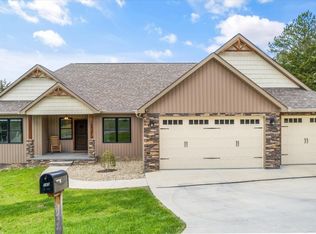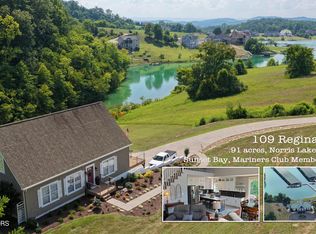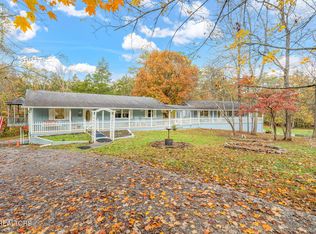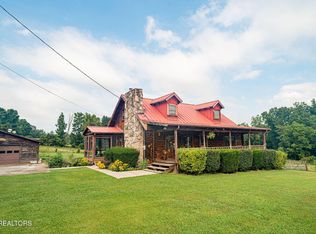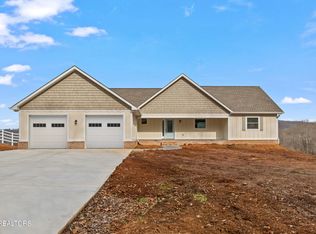SUCH A GORGEOUS HOME WITH A BEAUTIFUL VIEW OF THE EAST TENNESSEE MOUNTAINS AND NORRIS LAKE AND A HANDY LAKE ACCESS BOAT RAMP JUST RIGHT AROUND THE CORNER!!
WELCOME TO UNION COUNTY AND LAKERIDGE! THIS HOME FEATURES A LARGE OPEN FLOORPLAN WITH 3 BEDROOMS AND 4 BATHS, TONS OF NATURAL LIGHT, AND FABULOUS BRAZILIAN HARDWOODS THROUGHOUT! THE MASTER IS CONVIENTELY LOCATED ON THE MAIN FLOOR WITH A JETTED TUB IN THE MASTER BATH.
THE BASEMENT IS FINISHED AND OFFERS A REC/MOVIE ROOM, FULL BATHROOM AND WALK IN CLOSET! AS A BONUS ...THERE IS 2 TWO CAR GARAGES WITH LOTS OF EXTRA STORAGE ROOM AND ROOM ENOUGH TO PARK 5 CARS!!!
EXCEPTIONAL LOCATION AND SITTING PRETTY ON 2 ACRES M/L MAKES THIS A DEFINITE MUST-SEE HOME! DONT WAIT...CALL FOR YOUR PRIVATE VIEWING TODAY!!
For sale
Price cut: $20K (1/9)
$639,900
1200 Hickory Star Rd, Maynardville, TN 37807
3beds
4,860sqft
Est.:
Single Family Residence
Built in 2007
2 Acres Lot
$-- Zestimate®
$132/sqft
$-- HOA
What's special
Large open floorplanTons of natural lightFabulous brazilian hardwoods throughout
- 38 days |
- 1,140 |
- 37 |
Zillow last checked: 8 hours ago
Listing updated: January 09, 2026 at 12:28pm
Listed by:
Deborah Fields,
Realty Group 423-626-6353
Source: East Tennessee Realtors,MLS#: 1323849
Tour with a local agent
Facts & features
Interior
Bedrooms & bathrooms
- Bedrooms: 3
- Bathrooms: 4
- Full bathrooms: 4
Rooms
- Room types: Bonus Room
Heating
- Central, Propane, Electric
Cooling
- Central Air, Ceiling Fan(s)
Appliances
- Included: Gas Range, Dishwasher, Disposal, Microwave, Range, Refrigerator, Self Cleaning Oven
Features
- Walk-In Closet(s), Cathedral Ceiling(s), Kitchen Island, Pantry, Eat-in Kitchen, Bonus Room
- Flooring: Carpet, Hardwood, Tile
- Basement: Finished,Bath/Stubbed,Other
- Number of fireplaces: 1
- Fireplace features: Stone, Free Standing, Gas Log
Interior area
- Total structure area: 4,860
- Total interior livable area: 4,860 sqft
Property
Parking
- Total spaces: 5
- Parking features: Garage Faces Side, Garage Faces Rear, Garage Door Opener, Attached, Basement, Main Level
- Attached garage spaces: 5
Features
- Has view: Yes
- View description: Mountain(s), Country Setting
Lot
- Size: 2 Acres
- Features: Other
Details
- Parcel number: 056 058.02
Construction
Type & style
- Home type: SingleFamily
- Architectural style: Other,Log
- Property subtype: Single Family Residence
Materials
- Other, Log
Condition
- Year built: 2007
Utilities & green energy
- Sewer: Septic Tank
- Water: Public
Community & HOA
Community
- Subdivision: LAKERIDGE
HOA
- Has HOA: No
Location
- Region: Maynardville
Financial & listing details
- Price per square foot: $132/sqft
- Tax assessed value: $386,700
- Annual tax amount: $1,837
- Date on market: 12/9/2025
Estimated market value
Not available
Estimated sales range
Not available
Not available
Price history
Price history
| Date | Event | Price |
|---|---|---|
| 1/9/2026 | Price change | $639,900-3%$132/sqft |
Source: | ||
| 12/9/2025 | Price change | $659,900+4.7%$136/sqft |
Source: | ||
| 11/25/2025 | Price change | $630,000-6%$130/sqft |
Source: | ||
| 11/8/2025 | Price change | $669,999-1.5%$138/sqft |
Source: | ||
| 10/28/2025 | Price change | $679,999-2%$140/sqft |
Source: | ||
Public tax history
Public tax history
| Year | Property taxes | Tax assessment |
|---|---|---|
| 2024 | $1,837 | $96,675 |
| 2023 | $1,837 +19.5% | $96,675 |
| 2022 | $1,537 -8% | $96,675 +23.8% |
Find assessor info on the county website
BuyAbility℠ payment
Est. payment
$3,491/mo
Principal & interest
$3059
Home insurance
$224
Property taxes
$208
Climate risks
Neighborhood: 37807
Nearby schools
GreatSchools rating
- 6/10Big Ridge Elementary SchoolGrades: PK-5Distance: 1.7 mi
- 4/10H Maynard Middle SchoolGrades: 6-8Distance: 4.2 mi
- 4/10Union County High SchoolGrades: 9-12Distance: 3.7 mi
Schools provided by the listing agent
- Elementary: Big Ridge
- Middle: H Maynard
- High: Union County
Source: East Tennessee Realtors. This data may not be complete. We recommend contacting the local school district to confirm school assignments for this home.
- Loading
- Loading

