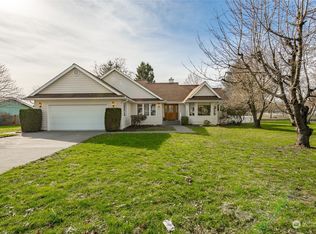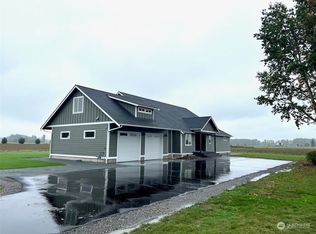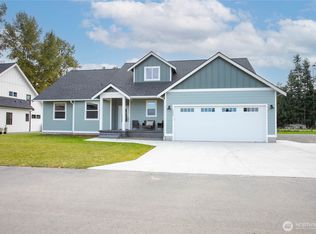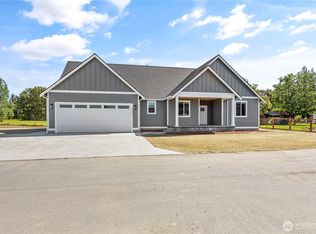Sold
Listed by:
Anthony Hoefakker,
COMPASS
Bought with: Weichert Realtors Vanson Assoc
$529,900
1200 Haystack Lane, Everson, WA 98247
3beds
1,611sqft
Single Family Residence
Built in 2022
0.25 Acres Lot
$560,300 Zestimate®
$329/sqft
$2,694 Estimated rent
Home value
$560,300
$532,000 - $588,000
$2,694/mo
Zestimate® history
Loading...
Owner options
Explore your selling options
What's special
Welcome to 1200 Haystack Lane! Beautiful new construction home in a country like setting with views of the foothills from the back porch. This 3 bed 2 bath home has an efficient floor plan, stunning kitchen with lots of cabinet space, vaulted ceilings, large primary bedroom with a gorgeous tile shower and walk in closet. Beautiful vinyl plank flooring though-out the main area. Great location on a private rd but within walking distance of restaurants and schools. Call for a showing today.
Zillow last checked: 8 hours ago
Listing updated: March 10, 2023 at 07:23pm
Listed by:
Anthony Hoefakker,
COMPASS
Bought with:
Bret Van Lant
Weichert Realtors Vanson Assoc
Source: NWMLS,MLS#: 1998517
Facts & features
Interior
Bedrooms & bathrooms
- Bedrooms: 3
- Bathrooms: 2
- Full bathrooms: 2
- Main level bedrooms: 3
Primary bedroom
- Level: Main
Bedroom
- Level: Main
Bedroom
- Level: Main
Bathroom full
- Level: Main
Bathroom full
- Level: Main
Dining room
- Level: Main
Entry hall
- Level: Main
Kitchen with eating space
- Level: Main
Living room
- Level: Main
Utility room
- Level: Main
Heating
- Has Heating (Unspecified Type)
Cooling
- Has cooling: Yes
Appliances
- Included: Dishwasher_, Refrigerator_, StoveRange_, Dishwasher, Refrigerator, StoveRange, Water Heater: Electric, Water Heater Location: Garage
Features
- Bath Off Primary, Ceiling Fan(s), Dining Room
- Flooring: Ceramic Tile, Vinyl Plank, Carpet
- Basement: None
- Has fireplace: No
Interior area
- Total structure area: 1,611
- Total interior livable area: 1,611 sqft
Property
Parking
- Total spaces: 2
- Parking features: Attached Garage
- Attached garage spaces: 2
Features
- Levels: One
- Stories: 1
- Entry location: Main
- Patio & porch: High Efficiency - 90%+, Ductless HP-Mini Split, Ceramic Tile, Wall to Wall Carpet, Bath Off Primary, Ceiling Fan(s), Dining Room, Vaulted Ceiling(s), Water Heater
- Has view: Yes
- View description: Mountain(s), Territorial
Lot
- Size: 0.25 Acres
- Dimensions: 148 x 75 x 148 x 75
- Features: Dead End Street, Paved, Cable TV, High Speed Internet
- Topography: Level
Details
- Parcel number: 4004322204410000
- Zoning description: RES,Jurisdiction: City
- Special conditions: Standard
Construction
Type & style
- Home type: SingleFamily
- Architectural style: Traditional
- Property subtype: Single Family Residence
Materials
- Cement Planked, Wood Siding
- Foundation: Poured Concrete
- Roof: Composition
Condition
- Very Good
- New construction: Yes
- Year built: 2022
Utilities & green energy
- Electric: Company: PSE
- Sewer: Sewer Connected, Company: City of Everson
- Water: Public, Company: City of Everson
- Utilities for property: Comcast, Xfinity
Green energy
- Energy efficient items: High Efficiency - 90%+
Community & neighborhood
Location
- Region: Everson
- Subdivision: Everson
Other
Other facts
- Listing terms: Cash Out,Conventional,FHA,VA Loan
- Cumulative days on market: 945 days
Price history
| Date | Event | Price |
|---|---|---|
| 3/8/2023 | Sold | $529,900$329/sqft |
Source: | ||
| 2/7/2023 | Pending sale | $529,900$329/sqft |
Source: | ||
| 11/8/2022 | Listed for sale | $529,900$329/sqft |
Source: | ||
| 11/8/2022 | Pending sale | $529,900$329/sqft |
Source: | ||
| 10/24/2022 | Price change | $529,900-3.5%$329/sqft |
Source: | ||
Public tax history
| Year | Property taxes | Tax assessment |
|---|---|---|
| 2024 | $4,516 -4.4% | $489,499 -7% |
| 2023 | $4,725 +5.9% | $526,514 +15.1% |
| 2022 | $4,460 | $457,609 |
Find assessor info on the county website
Neighborhood: 98247
Nearby schools
GreatSchools rating
- 6/10Nooksack Elementary SchoolGrades: PK-5Distance: 0.9 mi
- 5/10Nooksack Valley Middle SchoolGrades: 6-8Distance: 0.3 mi
- 6/10Nooksack Valley High SchoolGrades: 7-12Distance: 3.3 mi
Schools provided by the listing agent
- Middle: Nooksack Vly Mid
- High: Nooksack Vly High
Source: NWMLS. This data may not be complete. We recommend contacting the local school district to confirm school assignments for this home.

Get pre-qualified for a loan
At Zillow Home Loans, we can pre-qualify you in as little as 5 minutes with no impact to your credit score.An equal housing lender. NMLS #10287.



