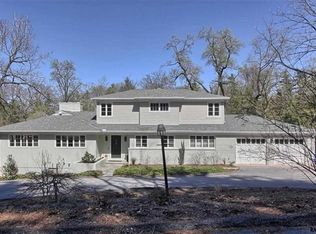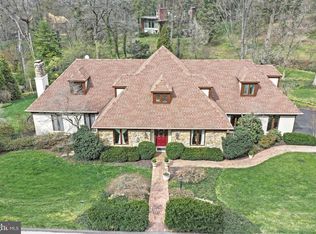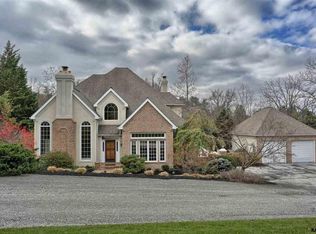Sold for $360,000
$360,000
1200 Grantley Rd, York, PA 17403
4beds
3,654sqft
Single Family Residence
Built in 1949
1.73 Acres Lot
$389,100 Zestimate®
$99/sqft
$3,131 Estimated rent
Home value
$389,100
$358,000 - $420,000
$3,131/mo
Zestimate® history
Loading...
Owner options
Explore your selling options
What's special
This Mid-Century gem was inspired by Frank Lloyd Wright’s famous style of architecture making it truly a rare find. Upon entering the house you’ll be in awe of all of the mid century touches that make this home a stunning example of the time period. From the expansive sunken living room with huge windows that overlook the pond and waterfall in the yard, to the three impressively preserved tile bathrooms. Huge bedrooms with amenities like attached bathrooms, a walk in cedar closet, a dressing room, expansive natural light, and a fireplace with a copper fireplace hood on a stone wall, all add to the uniqueness. The kitchen has been remodeled and has a six burner gas stove, a dishwasher and stainless steel refrigerator. Off the kitchen there is what is best described as a butler’s pantry with an entire wall of floor to ceiling built in storage. The dining room has two built in credenza’s for exceptional storage options. It is also separated from the foyer by a corrugated glass wall. A small private brick paver patio off the main bedroom and living room offers a quiet nook for entertaining or your morning coffee. Down the stairs off the laundry room is the access to the In-Laws Suite (its a finished basement level). With one large room serving as living, bed and dining there is a brick fireplace along one wall adjacent to a wall of windows that will make you completely forget you are on the basement level. A small kitchen with a stove, sink and dishwasher has a wall of cabinets and a full length counter; so while the kitchen may be smaller its certainly not lacking in storage. The large bathroom has a stall shower. The In Laws area has direct outside access and access from the laundry room which is connected to the garage. Going through the main house is not needed at all to enter this level, it can be very private. Outside on the 1.73 ACRE LOT you will be pleased to find a small pond with a waterfall feature to soften any road or neighborhood noises. Between the attached two car garage (that has high ceilings), and the paved semi circular driveway there is plenty of off street parking. This home is ready for its next caretaker to appreciate it’s individual charm and all it has to offer that make it incredibly special.
Zillow last checked: 8 hours ago
Listing updated: August 08, 2024 at 08:10am
Listed by:
Samuel Stein 717-577-6395,
Inch & Co. Real Estate, LLC
Bought with:
Collin Boyer, RS353567
Real of Pennsylvania
Source: Bright MLS,MLS#: PAYK2059296
Facts & features
Interior
Bedrooms & bathrooms
- Bedrooms: 4
- Bathrooms: 4
- Full bathrooms: 4
- Main level bathrooms: 1
- Main level bedrooms: 1
Basement
- Description: Percent Finished: 100.0
- Area: 517
Heating
- Baseboard, Other, Natural Gas, Wood
Cooling
- Central Air, Electric
Appliances
- Included: Dishwasher, Dryer, Oven/Range - Gas, Six Burner Stove, Refrigerator, Stainless Steel Appliance(s), Washer, Water Heater, Gas Water Heater
- Laundry: Main Level, Laundry Chute, Laundry Room
Features
- 2nd Kitchen, Built-in Features, Butlers Pantry, Cedar Closet(s), Dining Area, Entry Level Bedroom, Open Floorplan, Formal/Separate Dining Room, Bathroom - Stall Shower, Bathroom - Tub Shower, Walk-In Closet(s), Other, Dry Wall, 9'+ Ceilings
- Flooring: Carpet, Tile/Brick
- Doors: Storm Door(s)
- Windows: Wood Frames
- Basement: Connecting Stairway,Full,Finished,Heated,Interior Entry,Exterior Entry,Windows
- Number of fireplaces: 3
- Fireplace features: Wood Burning
Interior area
- Total structure area: 3,654
- Total interior livable area: 3,654 sqft
- Finished area above ground: 3,137
- Finished area below ground: 517
Property
Parking
- Total spaces: 6
- Parking features: Garage Faces Side, Inside Entrance, Oversized, Circular Driveway, Driveway, Attached
- Attached garage spaces: 2
- Uncovered spaces: 4
Accessibility
- Accessibility features: None
Features
- Levels: Multi/Split,Four
- Stories: 4
- Patio & porch: Patio
- Exterior features: Water Falls, Other, Balcony
- Pool features: None
- Has view: Yes
- View description: Creek/Stream, Pond, Other
- Has water view: Yes
- Water view: Creek/Stream,Pond
- Waterfront features: Creek/Stream
- Frontage type: Road Frontage
Lot
- Size: 1.73 Acres
- Features: Landscaped, Pond, Rear Yard, SideYard(s), Sloped, Stream/Creek
Details
- Additional structures: Above Grade, Below Grade
- Parcel number: 480003201140000000
- Zoning: RESIDENTIAL
- Special conditions: Auction
Construction
Type & style
- Home type: SingleFamily
- Architectural style: Contemporary,Mid-Century Modern
- Property subtype: Single Family Residence
Materials
- Frame, Masonry
- Foundation: Block
- Roof: Flat,Rubber
Condition
- New construction: No
- Year built: 1949
Utilities & green energy
- Electric: 200+ Amp Service
- Sewer: Public Sewer
- Water: Well
Community & neighborhood
Location
- Region: York
- Subdivision: Old Wyndham Hills
- Municipality: SPRING GARDEN TWP
Other
Other facts
- Listing agreement: Exclusive Right To Sell
- Listing terms: Cash,Conventional
- Ownership: Fee Simple
Price history
| Date | Event | Price |
|---|---|---|
| 8/8/2024 | Sold | $360,000$99/sqft |
Source: | ||
Public tax history
| Year | Property taxes | Tax assessment |
|---|---|---|
| 2025 | $8,527 +2.4% | $225,230 |
| 2024 | $8,325 +1.4% | $225,230 |
| 2023 | $8,212 +9.1% | $225,230 |
Find assessor info on the county website
Neighborhood: Grantley
Nearby schools
GreatSchools rating
- 6/10Indian Rock El SchoolGrades: 3-5Distance: 1.1 mi
- 6/10York Suburban Middle SchoolGrades: 6-8Distance: 3.6 mi
- 8/10York Suburban Senior High SchoolGrades: 9-12Distance: 2.1 mi
Schools provided by the listing agent
- Middle: York Suburban
- High: York Suburban
- District: York Suburban
Source: Bright MLS. This data may not be complete. We recommend contacting the local school district to confirm school assignments for this home.

Get pre-qualified for a loan
At Zillow Home Loans, we can pre-qualify you in as little as 5 minutes with no impact to your credit score.An equal housing lender. NMLS #10287.


