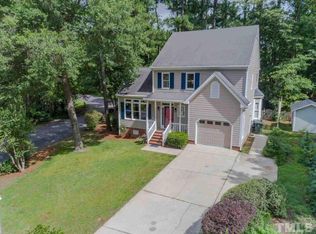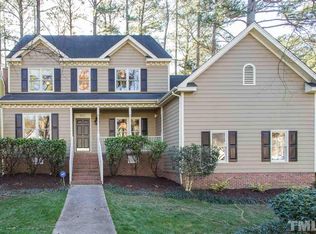Sold for $626,000
$626,000
1200 Glencastle Way, Raleigh, NC 27606
4beds
1,745sqft
Single Family Residence, Residential
Built in 1989
9,147.6 Square Feet Lot
$578,900 Zestimate®
$359/sqft
$2,169 Estimated rent
Home value
$578,900
$550,000 - $608,000
$2,169/mo
Zestimate® history
Loading...
Owner options
Explore your selling options
What's special
** Multiple offers received. Offer deadline 3/17 @ 6pm. ** ITB Raleigh and steps to Lake Johnson Park and community pool - 1200 Glencastle Way has it all! Beautifully landscaped, newly painted and significantly updated in 2017, you will find everything you could dream of in this 4 bed, 2.5 bath home that lives large! Step into this home into a warm and inviting living room with hardwood floors and gas fireplace perfect for intimate gatherings and relaxing hours by the fire. Just beyond, the combined kitchen and dining area features built-in storage and seating as well as stainless steel appliances and wonderful natural light streaming from the door leading to the wraparound deck. The kitchen is extended at the rear of the home with a massive custom pantry as well as laundry space and half bath. This home also features a wonderful 1st floor primary with spacious walk in closet and luxurious en suite bath with skylight, oversized frameless tile shower, and double vanity. Upstairs, find 3 additional bedrooms and an updated hall bath. Outside, do not miss the gracious deck and fenced yard, as well as oversized storage shed. HOA features playground just beyond the property as well as walking trails with direct access to Lake Johnson!
Zillow last checked: 8 hours ago
Listing updated: October 28, 2025 at 12:14am
Listed by:
Jeremy Kaplan 215-317-0248,
Berkshire Hathaway HomeService
Bought with:
Susan Dahlin Bashford, 275305
Hodge & Kittrell Sotheby's Int
Brian Cosgriff, 335977
Hodge & Kittrell Sotheby's Int
Source: Doorify MLS,MLS#: 10016754
Facts & features
Interior
Bedrooms & bathrooms
- Bedrooms: 4
- Bathrooms: 3
- Full bathrooms: 2
- 1/2 bathrooms: 1
Heating
- Central, Fireplace(s), Gas Pack, Natural Gas
Cooling
- Ceiling Fan(s), Central Air
Appliances
- Included: Dishwasher, Disposal, Electric Water Heater, Microwave, Stainless Steel Appliance(s), Washer/Dryer, Washer/Dryer Stacked
- Laundry: Main Level
Features
- Bookcases, Breakfast Bar, Built-in Features, Pantry, Cathedral Ceiling(s), Ceiling Fan(s), Double Vanity, Granite Counters, High Ceilings, Kitchen/Dining Room Combination, Recessed Lighting, Separate Shower, Smart Thermostat, Smooth Ceilings, Vaulted Ceiling(s), Walk-In Closet(s), Walk-In Shower
- Flooring: Vinyl, Wood
- Doors: Storm Door(s)
- Windows: Blinds, Double Pane Windows, Screens
- Common walls with other units/homes: No Common Walls
Interior area
- Total structure area: 1,745
- Total interior livable area: 1,745 sqft
- Finished area above ground: 1,745
- Finished area below ground: 0
Property
Parking
- Total spaces: 2
- Parking features: Driveway, Off Street, On Street, Paved
- Uncovered spaces: 2
Features
- Levels: Two
- Stories: 2
- Patio & porch: Deck
- Exterior features: Awning(s), Private Yard
- Pool features: None, Community
- Fencing: Back Yard, Fenced, Full, Gate, Perimeter, Wood
- Has view: Yes
- View description: Park/Greenbelt, Trees/Woods
Lot
- Size: 9,147 sqft
- Features: Garden, Landscaped, Near Public Transit
Details
- Additional structures: Shed(s)
- Parcel number: 0783433751
- Zoning: R-6
- Special conditions: Standard
Construction
Type & style
- Home type: SingleFamily
- Architectural style: Transitional
- Property subtype: Single Family Residence, Residential
Materials
- Fiber Cement, Frame, Vinyl Siding
- Foundation: Block, Brick/Mortar, Pillar/Post/Pier
- Roof: Shingle
Condition
- New construction: No
- Year built: 1989
Utilities & green energy
- Sewer: Public Sewer
- Water: Public
- Utilities for property: Cable Available, Electricity Connected, Natural Gas Connected, Phone Available, Sewer Connected, Water Connected
Community & neighborhood
Community
- Community features: Lake, Park, Playground, Pool, Street Lights
Location
- Region: Raleigh
- Subdivision: Glenoe on Ferry
HOA & financial
HOA
- Has HOA: Yes
- HOA fee: $385 annually
- Amenities included: Insurance, Landscaping, Maintenance Grounds, Management, Playground
- Services included: Insurance, Maintenance Grounds, Road Maintenance
Other
Other facts
- Road surface type: Asphalt
Price history
| Date | Event | Price |
|---|---|---|
| 4/23/2024 | Sold | $626,000+13.8%$359/sqft |
Source: | ||
| 3/18/2024 | Pending sale | $550,000$315/sqft |
Source: | ||
| 3/16/2024 | Listed for sale | $550,000+35.8%$315/sqft |
Source: | ||
| 2/20/2024 | Listing removed | -- |
Source: Zillow Rentals Report a problem | ||
| 2/10/2024 | Price change | $2,900-6.5%$2/sqft |
Source: Zillow Rentals Report a problem | ||
Public tax history
Tax history is unavailable.
Find assessor info on the county website
Neighborhood: West Raleigh
Nearby schools
GreatSchools rating
- 4/10Dillard Drive ElementaryGrades: PK-5Distance: 1 mi
- 7/10Dillard Drive MiddleGrades: 6-8Distance: 1 mi
- 8/10Athens Drive HighGrades: 9-12Distance: 0.3 mi
Schools provided by the listing agent
- Elementary: Wake - Dillard
- Middle: Wake - Dillard
- High: Wake - Athens Dr
Source: Doorify MLS. This data may not be complete. We recommend contacting the local school district to confirm school assignments for this home.
Get a cash offer in 3 minutes
Find out how much your home could sell for in as little as 3 minutes with a no-obligation cash offer.
Estimated market value
$578,900

