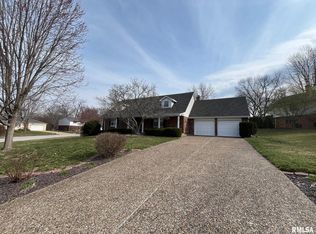Closed
$335,000
1200 Fundy Rd, Quincy, IL 62301
3beds
3,237sqft
Single Family Residence
Built in 1981
0.4 Acres Lot
$358,800 Zestimate®
$103/sqft
$2,626 Estimated rent
Home value
$358,800
$301,000 - $431,000
$2,626/mo
Zestimate® history
Loading...
Owner options
Explore your selling options
What's special
Beautiful property has been well cared for and loved as an interim house for the current owners. Spacious floor plan that includes 3 bedrooms and 2 full baths on the main level as well as a bedroom with additional full bath in the finished basement. Composite decking out back makes for a great place to entertain overlooking the well manicured lawn. Well established neighborhood in a convenient location makes this move in ready home a must see! *Combination of pictures including furnished and unfurnished*
Zillow last checked: 8 hours ago
Listing updated: February 10, 2025 at 01:28pm
Listing courtesy of:
Sheri Neisen 573-231-5081,
Prestige Realty, Inc. - IL
Bought with:
Non Member
Non-Member
Source: MRED as distributed by MLS GRID,MLS#: 12242644
Facts & features
Interior
Bedrooms & bathrooms
- Bedrooms: 3
- Bathrooms: 3
- Full bathrooms: 3
Primary bedroom
- Features: Flooring (Carpet), Bathroom (Yes)
- Level: Main
- Area: 224 Square Feet
- Dimensions: 14X16
Bedroom 2
- Features: Flooring (Carpet)
- Level: Main
- Area: 143 Square Feet
- Dimensions: 11X13
Bedroom 3
- Features: Flooring (Carpet)
- Level: Main
- Area: 156 Square Feet
- Dimensions: 12X13
Bedroom 4
- Features: Flooring (Carpet)
- Level: Lower
- Area: 132 Square Feet
- Dimensions: 11X12
Dining room
- Features: Flooring (Vinyl)
- Level: Main
- Area: 154 Square Feet
- Dimensions: 11X14
Family room
- Features: Flooring (Vinyl)
- Level: Lower
- Area: 522 Square Feet
- Dimensions: 18X29
Kitchen
- Features: Flooring (Vinyl)
- Level: Main
- Area: 350 Square Feet
- Dimensions: 14X25
Living room
- Features: Flooring (Carpet)
- Level: Main
- Area: 270 Square Feet
- Dimensions: 15X18
Heating
- Heat Pump
Cooling
- Central Air
Appliances
- Included: Dishwasher, Range, Refrigerator, Electric Water Heater
Features
- Basement: Finished,Full,Walk-Out Access
Interior area
- Total interior livable area: 3,237 sqft
- Finished area below ground: 1,984
Property
Parking
- Total spaces: 2
- Parking features: Attached, Garage
- Attached garage spaces: 2
Features
- Patio & porch: Deck
Lot
- Size: 0.40 Acres
- Dimensions: 142X56X177X60X25X95
- Features: Landscaped
Details
- Parcel number: 233299200000
- Zoning: SINGL
- Special conditions: Exclusions-Call List Office
Construction
Type & style
- Home type: SingleFamily
- Property subtype: Single Family Residence
Materials
- Brick
- Roof: Asphalt
Condition
- New construction: No
- Year built: 1981
Utilities & green energy
- Water: Public
Community & neighborhood
Location
- Region: Quincy
Other
Other facts
- Listing terms: FHA
Price history
| Date | Event | Price |
|---|---|---|
| 2/10/2025 | Sold | $335,000$103/sqft |
Source: | ||
| 1/30/2025 | Pending sale | $335,000$103/sqft |
Source: | ||
| 12/23/2024 | Contingent | $335,000$103/sqft |
Source: | ||
| 11/7/2024 | Listed for sale | $335,000+4.7%$103/sqft |
Source: | ||
| 6/24/2024 | Sold | $320,000+0.3%$99/sqft |
Source: Public Record Report a problem | ||
Public tax history
| Year | Property taxes | Tax assessment |
|---|---|---|
| 2024 | $4,224 +7% | $70,780 +7.8% |
| 2023 | $3,947 +6.5% | $65,660 +7.1% |
| 2022 | $3,706 -0.5% | $61,300 +2% |
Find assessor info on the county website
Neighborhood: 62301
Nearby schools
GreatSchools rating
- 7/10Adams Elementary SchoolGrades: K-5Distance: 1.2 mi
- 2/10Quincy Jr High SchoolGrades: 6-8Distance: 1.6 mi
- 3/10Quincy Sr High SchoolGrades: 9-12Distance: 1 mi
Schools provided by the listing agent
- Elementary: Denman
- High: Quincy
Source: MRED as distributed by MLS GRID. This data may not be complete. We recommend contacting the local school district to confirm school assignments for this home.

Get pre-qualified for a loan
At Zillow Home Loans, we can pre-qualify you in as little as 5 minutes with no impact to your credit score.An equal housing lender. NMLS #10287.
