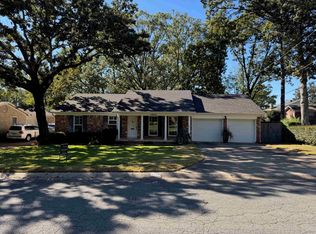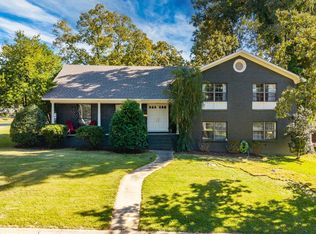Move in ready. Midtown home. New roof, new kitchen appliances, new floor coverings. level lot in desired Leawood area.New paint and floors. 2 large, 1 medium bedroom and 2 baths upstairs. Large closets. 1 bedroom, den, bathroom, and Office down stairs. Laundry down stairs. Nice updated bathrooms with large soaker tub. Great for a candle light bubble bath. Level fully fenced in back yard. 2400 square feet. Formal living room, dining room and kitchen mid level. Call 501-416-2537 to schedule a viewing. Workshop off garage lots of storage.
This property is off market, which means it's not currently listed for sale or rent on Zillow. This may be different from what's available on other websites or public sources.

