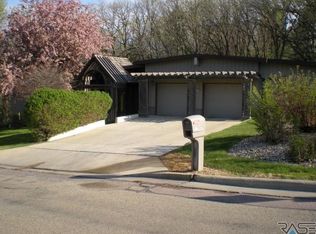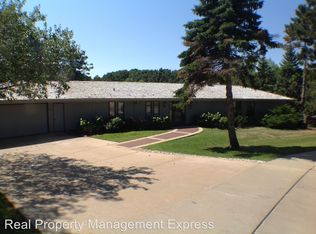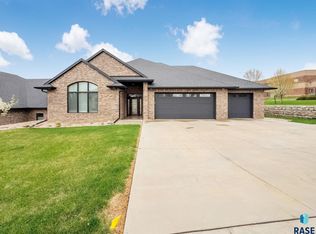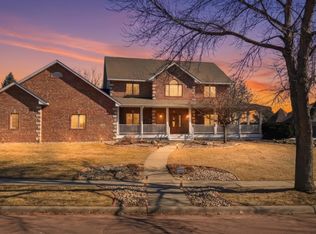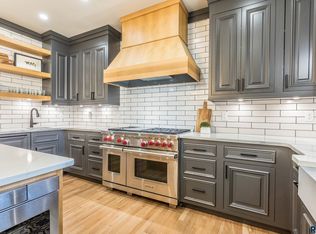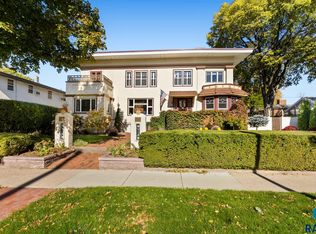Be the FIRST to live in and enjoy this totally redone spectacular walkout RANCH which is nestled in the trees. The new kitchen offers beautiful cabinets, a large quartz island, high-end appliances, a pantry and is OPEN to the living and dining rooms. All these rooms are surrounded by floor to ceiling glass w/a view of the trees. A den is off the living room w/a see-through fireplace. The primary suite has its own wing w/a spacious bedroom w/doors leading to a deck, a huge walk-in closet, a fireplace, many built-ins plus a luxurious bath which includes a tub, a walk-in shower plus a double vanity. A second bedroom w/its own bath is also on the main as is the laundry room complete w/a sink and many built-ins. Enjoy the Theater Room in the W/O complete w/its own wet bar & then wander into the sun-filled family room w/a fireplace and another wet bar. This room leads to another area perfect for playing cards. A sauna, 2 baths plus 2 bedrooms complete the lower level plus 2 stairways. The heated 3 car garage has an epoxy floor, water & drains. You will appreciate the circular drive as well as the eye catching front entry. The wooded private yard will be enjoyed while relaxing on the extra large deck. Enjoy this convenient location!!!
For sale
$1,775,000
1200 E Tomar Rd, Sioux Falls, SD 57105
4beds
5,722sqft
Est.:
Single Family Residence
Built in 1977
0.63 Acres Lot
$-- Zestimate®
$310/sqft
$-- HOA
What's special
Wooded private yardCircular driveHigh-end appliancesExtra large deckNestled in the treesBeautiful cabinetsEye catching front entry
- 52 days |
- 1,611 |
- 19 |
Zillow last checked: 8 hours ago
Listing updated: February 17, 2026 at 01:34pm
Listed by:
Brian Hines 605-336-3600,
AMERI/STAR Real Estate, Inc.,
Colleen M Hines 605-274-7230,
AMERI/STAR Real Estate, Inc.
Source: Realtor Association of the Sioux Empire,MLS#: 22600062
Tour with a local agent
Facts & features
Interior
Bedrooms & bathrooms
- Bedrooms: 4
- Bathrooms: 4
- Full bathrooms: 1
- 3/4 bathrooms: 2
- 1/2 bathrooms: 1
- Main level bedrooms: 2
Primary bedroom
- Description: Walk-in closet, Shower, Door to deck
- Level: Main
- Area: 441
- Dimensions: 21 x 21
Bedroom 2
- Description: Double Closet
- Level: Main
- Area: 247
- Dimensions: 19 x 13
Bedroom 3
- Description: 3/4 bath
- Level: Basement
- Area: 169
- Dimensions: 13 x 13
Bedroom 4
- Description: Double Closet
- Level: Basement
- Area: 144
- Dimensions: 12 x 12
Dining room
- Description: Door to Deck, Open
- Level: Main
- Area: 247
- Dimensions: 19 x 13
Family room
- Description: W/O, Wet bar, FP
- Level: Basement
- Area: 648
- Dimensions: 36 x 18
Kitchen
- Description: Open, Island, Pantry
- Level: Main
- Area: 255
- Dimensions: 17 x 15
Living room
- Description: Fllor to ceiling glass/View!/ FP
- Level: Main
- Area: 572
- Dimensions: 26 x 22
Heating
- Natural Gas, Two or More Units
Cooling
- Multi Units
Appliances
- Included: Range, Microwave, Dishwasher, Disposal, Refrigerator, Stove Hood, Washer, Dryer
Features
- Master Downstairs, 9 FT+ Ceiling in Lwr Lvl, Master Bath, Main Floor Laundry, Wet Bar
- Flooring: Carpet, Heated, Tile, Wood
- Basement: Full
- Number of fireplaces: 3
- Fireplace features: Gas
Interior area
- Total interior livable area: 5,722 sqft
- Finished area above ground: 2,796
- Finished area below ground: 2,926
Property
Parking
- Total spaces: 3
- Parking features: Concrete
- Garage spaces: 3
Features
- Patio & porch: Deck, Covered Patio
- Fencing: Partial
Lot
- Size: 0.63 Acres
- Features: City Lot, Walk-Out
Details
- Parcel number: 49543
Construction
Type & style
- Home type: SingleFamily
- Architectural style: Ranch
- Property subtype: Single Family Residence
Materials
- Brick, Hard Board
- Roof: Composition
Condition
- Year built: 1977
Utilities & green energy
- Sewer: Public Sewer
- Water: Public
Community & HOA
Community
- Subdivision: Tomar Heights Addn
HOA
- Has HOA: No
Location
- Region: Sioux Falls
Financial & listing details
- Price per square foot: $310/sqft
- Tax assessed value: $905,200
- Annual tax amount: $17,399
- Date on market: 1/5/2026
Estimated market value
Not available
Estimated sales range
Not available
Not available
Price history
Price history
| Date | Event | Price |
|---|---|---|
| 1/5/2026 | Listed for sale | $1,775,000$310/sqft |
Source: | ||
| 1/1/2026 | Listing removed | $1,775,000$310/sqft |
Source: | ||
| 9/5/2025 | Listed for sale | $1,775,000-5.3%$310/sqft |
Source: | ||
| 8/18/2025 | Listing removed | $1,875,000$328/sqft |
Source: | ||
| 7/14/2025 | Price change | $1,875,000-3.8%$328/sqft |
Source: | ||
| 8/5/2024 | Listed for sale | $1,950,000+102.1%$341/sqft |
Source: | ||
| 9/30/2022 | Sold | $965,000-3%$169/sqft |
Source: | ||
| 7/12/2022 | Listed for sale | $995,000$174/sqft |
Source: | ||
Public tax history
Public tax history
| Year | Property taxes | Tax assessment |
|---|---|---|
| 2024 | $11,862 -4.8% | $905,200 +3.9% |
| 2023 | $12,458 +14.8% | $871,000 +22.5% |
| 2022 | $10,848 +7.1% | $710,800 +10.4% |
| 2021 | $10,128 +4.4% | $643,800 +0.3% |
| 2020 | $9,702 +11.9% | $642,100 +15.1% |
| 2018 | $8,670 -3.3% | $557,869 +4.4% |
| 2017 | $8,968 +3.4% | $534,280 +4.9% |
| 2016 | $8,670 +2.1% | $509,438 +1.2% |
| 2015 | $8,493 +6.7% | $503,618 |
| 2014 | $7,963 +6.7% | $503,618 +5.9% |
| 2013 | $7,462 | $475,627 +2.7% |
| 2012 | $7,462 | $463,251 +3% |
| 2011 | -- | $449,596 |
| 2010 | -- | $449,596 |
| 2009 | $6,862 | $449,596 +0.5% |
| 2008 | -- | $447,292 +7.7% |
| 2007 | -- | $415,138 |
Find assessor info on the county website
BuyAbility℠ payment
Est. payment
$10,855/mo
Principal & interest
$9154
Property taxes
$1701
Climate risks
Neighborhood: 57105
Nearby schools
GreatSchools rating
- 3/10Susan B. Anthony ElementaryGrades: PK-5Distance: 1.7 mi
- 7/10Patrick Henry Middle School - 07Grades: 6-8Distance: 1.3 mi
- 6/10Lincoln High School - 02Grades: 9-12Distance: 0.9 mi
Schools provided by the listing agent
- Elementary: Susan B Anthony ES
- Middle: Patrick Henry MS
- High: Lincoln HS
- District: Sioux Falls
Source: Realtor Association of the Sioux Empire. This data may not be complete. We recommend contacting the local school district to confirm school assignments for this home.
