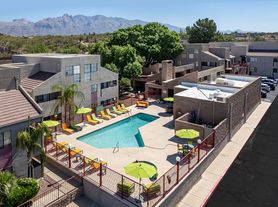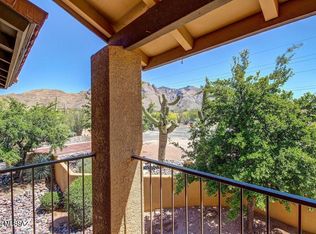Minimum 30 days rent. Short term, mid-term, long term rent available. Month by month rent also available.
Beautiful FULLY FURNISHED 2 bedrooms 2 bathrooms condo in the wonderful Foothills area with amazing community amenities. Open floor plan with spacious living room, cozy fireplace and 2 private balconies. Kitchen features updated stainless steel appliances with granite counter tops. Private indoor laundry closet. All utilities included. Assigned cover parking included. This condo locates right next to community heated pool, hot tub, waterfall, fitness center & sauna. This highly desirable Casitas Real Condos subdivision conveniently situated in a very desirable area, right next to the Rillito River Park direct Riverwalk access, bike path, near by St Philip's Plaza with many great restaurants, businesses, and high-end boutique shopping. Come see today!
Minimum 30 days rent. Short term, mid-term, long term rent available. Month by month rent also available.
Pets are allowed with pet fee.
Smoking is not allowed.
Apartment for rent
Accepts Zillow applications
$3,500/mo
Fees may apply
1200 E River Rd APT B27, Tucson, AZ 85718
2beds
991sqft
Price may not include required fees and charges. Price shown reflects the lease term provided. Learn more|
Apartment
Available Sun Apr 5 2026
Cats, dogs OK
Central air
In unit laundry
Off street parking
Heat pump
What's special
Cozy fireplaceOpen floor planCommunity heated poolGranite counter topsPrivate indoor laundry closetHot tubUpdated stainless steel appliances
- 2 days |
- -- |
- -- |
Zillow last checked: 11 hours ago
Listing updated: February 27, 2026 at 10:19pm
Travel times
Facts & features
Interior
Bedrooms & bathrooms
- Bedrooms: 2
- Bathrooms: 2
- Full bathrooms: 2
Heating
- Heat Pump
Cooling
- Central Air
Appliances
- Included: Dishwasher, Dryer, Microwave, Oven, Refrigerator, Washer
- Laundry: In Unit
Features
- Flooring: Carpet, Tile
Interior area
- Total interior livable area: 991 sqft
Property
Parking
- Parking features: Off Street
- Details: Contact manager
Features
- Exterior features: Highly desirable area, right next to the Rillito River Park direct Riverwalk access, bike path, Near by St Philip's Plaza with many great restaurants, businesses & high-end boutique shopping., Utilities included in rent
- Pool features: Pool
Construction
Type & style
- Home type: Apartment
- Property subtype: Apartment
Building
Management
- Pets allowed: Yes
Community & HOA
Community
- Features: Fitness Center, Pool
HOA
- Amenities included: Fitness Center, Pool
Location
- Region: Tucson
Financial & listing details
- Lease term: 1 Year
Price history
| Date | Event | Price |
|---|---|---|
| 2/28/2026 | Listed for rent | $3,500+16.7%$4/sqft |
Source: Zillow Rentals Report a problem | ||
| 2/27/2026 | Listing removed | $250,000$252/sqft |
Source: | ||
| 2/18/2026 | Listing removed | $3,000$3/sqft |
Source: Zillow Rentals Report a problem | ||
| 1/22/2026 | Listed for sale | $250,000$252/sqft |
Source: | ||
| 1/20/2026 | Contingent | $250,000$252/sqft |
Source: | ||
Neighborhood: 85718
Nearby schools
GreatSchools rating
- 2/10Rio Vista Elementary SchoolGrades: PK-5Distance: 0.5 mi
- 4/10Amphi Academy at El HogarGrades: K-12Distance: 0.8 mi
- 3/10Amphitheater Middle SchoolGrades: 6-8Distance: 1.6 mi
There are 6 available units in this apartment building

