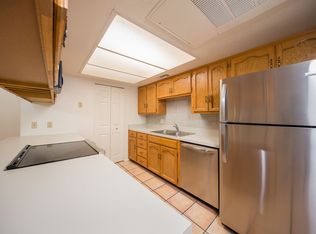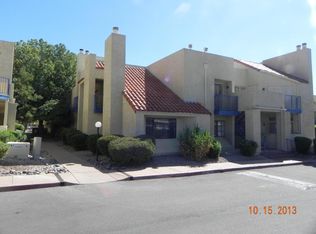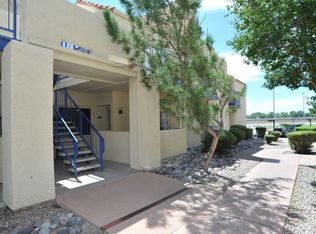Great location! Condo is right across from clubhouse, gym and pool! Carpet is new as well as tile in master bedroom. Freshly painted and lighting fixtures updated. Split floor plan with lots of space. Cozy Fireplace in Living area. HOA includes water and garbage collection!
This property is off market, which means it's not currently listed for sale or rent on Zillow. This may be different from what's available on other websites or public sources.


