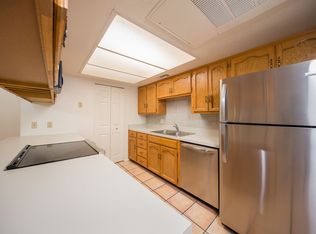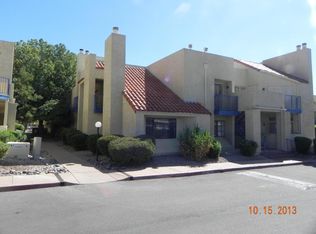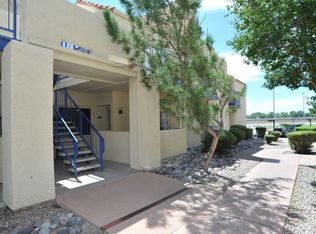Well maintained second floor condo in amazing lower foothills location, lightly used about 6 weeks a year as vacation home. Most furnishings available. Vaulted ceilings with clerestory windows provides tons of natural light. Updated tile in kitchen, bath, and fireplace. North facing unit has views of the mountains and resort like pool area. Minutes from everything Tucson has to offer including the U of A, St. Philips Plaza, and La Encantada Mall. Steps from sparkling community pool and spa. Well maintained complex with HOA covering water/sewer/trash, exterior and common area maintenance, and much more.
This property is off market, which means it's not currently listed for sale or rent on Zillow. This may be different from what's available on other websites or public sources.


