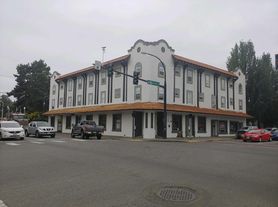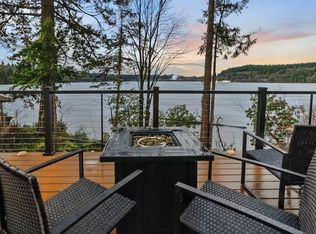Lease option opportunity.
Meticulously maintained rambler with on site sewer, private well and solar systems, heat pump providing air conditioning and efficient heating, water softening system, offer convenient, comfort, and low utility bills. Property features 3 big bedrooms and 2 full bathrooms, open concept floor plan, lots of natural lights , skylights, RV and boat parking, community boat launch and million dollar views. Enjoy privacy and serenity of the neighborhood without HOA. First and last month payment is required and can be prorated. Two times income and credit score over 580 required. No pets.
Utility cost included in monthlyrent payment.
House for rent
Accepts Zillow applications
$2,950/mo
1200 E Libby Rd, Shelton, WA 98584
3beds
2,112sqft
Price may not include required fees and charges.
Single family residence
Available now
No pets
Central air
In unit laundry
Attached garage parking
Heat pump
What's special
Rv and boat parkingLots of natural lightsMillion dollar viewsCommunity boat launchOpen concept floor plan
- 48 days |
- -- |
- -- |
Zillow last checked: 12 hours ago
Listing updated: January 16, 2026 at 10:06pm
Travel times
Facts & features
Interior
Bedrooms & bathrooms
- Bedrooms: 3
- Bathrooms: 2
- Full bathrooms: 2
Heating
- Heat Pump
Cooling
- Central Air
Appliances
- Included: Dishwasher, Dryer, Microwave, Oven, Refrigerator, Washer
- Laundry: In Unit
Features
- Flooring: Carpet, Hardwood
Interior area
- Total interior livable area: 2,112 sqft
Property
Parking
- Parking features: Attached
- Has attached garage: Yes
- Details: Contact manager
Accessibility
- Accessibility features: Disabled access
Details
- Parcel number: 220195002005
Construction
Type & style
- Home type: SingleFamily
- Property subtype: Single Family Residence
Community & HOA
Location
- Region: Shelton
Financial & listing details
- Lease term: 1 Year
Price history
| Date | Event | Price |
|---|---|---|
| 1/8/2026 | Listed for rent | $2,950+1.7%$1/sqft |
Source: Zillow Rentals Report a problem | ||
| 12/25/2025 | Listing removed | $2,900$1/sqft |
Source: Zillow Rentals Report a problem | ||
| 12/15/2025 | Sold | $394,319+33.8%$187/sqft |
Source: Public Record Report a problem | ||
| 12/11/2025 | Listed for rent | $2,900$1/sqft |
Source: Zillow Rentals Report a problem | ||
| 9/13/2019 | Sold | $294,719+1.6%$140/sqft |
Source: Public Record Report a problem | ||
Neighborhood: 98584
Nearby schools
GreatSchools rating
- 4/10Pioneer Elementary SchoolGrades: PK-5Distance: 4 mi
- 5/10Pioneer Intermediate/Middle SchoolGrades: 6-8Distance: 4 mi

