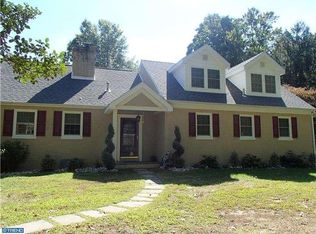Four Bedroom 2 1/2 Bath Colonial in Upper Dublin. Hardwood floors, choice of granite colors, 42" wood cabinets with crown molding and center island, stainless double kitchen sink, generous appliance allowance for range, microwave and dishwasher. Master suite includes luxurious whirlpool tub with ceramic tile deck and separate tile shower. Cultured marble vanity tops in bathrooms. Flagstone walkway and front steps. Architectural limited lifetime warranty roofing shingles, 2 zone central air and forced air heat. R-38 insulation in ceilings and R-19 insulation in exterior walls. Builder will customize to suit your needs.
This property is off market, which means it's not currently listed for sale or rent on Zillow. This may be different from what's available on other websites or public sources.

