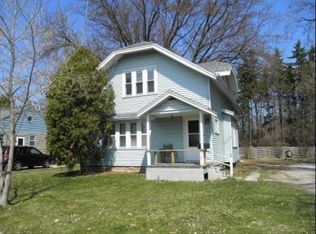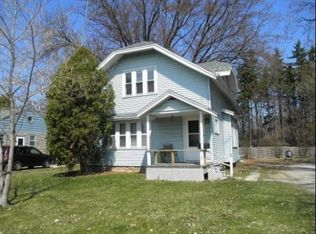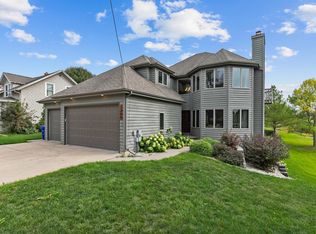Sold
$319,900
1200 E Fremont St, Appleton, WI 54915
3beds
2,348sqft
Single Family Residence
Built in 1955
0.55 Acres Lot
$333,000 Zestimate®
$136/sqft
$2,513 Estimated rent
Home value
$333,000
$296,000 - $373,000
$2,513/mo
Zestimate® history
Loading...
Owner options
Explore your selling options
What's special
Meticulously maintained for over 69 years, this all-brick walkout ranch exudes charm. Sunlight floods the living area, highlighting pristine 1955 finishes that have been impeccably preserved—an increasingly rare find! The bedrooms showcase rich oak hardwood floors and generous closet space. En-suite in the primary! A newer roof and low-maintenance exterior ensure effortless upkeep. A functional breezeway connects the garage, serving as a versatile retreat rain or shine. The expansive backyard, lined with evergreens, offers privacy and picturesque views along the 17th hole of Reid Municipal Golf Course. Move-in ready, the walkout lower level presents endless possibilities for customization! Move in as-is or make a few simple cosmetic updates to make it your own! Schedule your showing today!
Zillow last checked: 8 hours ago
Listing updated: May 17, 2025 at 03:20am
Listed by:
Daniel Miller Office:920-739-2121,
Century 21 Ace Realty
Bought with:
Non-Member Account
RANW Non-Member Account
Source: RANW,MLS#: 50305650
Facts & features
Interior
Bedrooms & bathrooms
- Bedrooms: 3
- Bathrooms: 2
- Full bathrooms: 2
Bedroom 1
- Level: Main
- Dimensions: 13x9
Bedroom 2
- Level: Main
- Dimensions: 15x10
Bedroom 3
- Level: Main
- Dimensions: 11x9
Dining room
- Level: Main
- Dimensions: 12x9
Family room
- Level: Lower
- Dimensions: 28x14
Kitchen
- Level: Main
- Dimensions: 11x11
Living room
- Level: Main
- Dimensions: 20x15
Other
- Description: Mud Room
- Level: Main
- Dimensions: 11x8
Other
- Description: Rec Room
- Level: Lower
- Dimensions: 25x15
Heating
- Forced Air
Cooling
- Forced Air, Central Air
Appliances
- Included: Dryer, Range, Refrigerator, Washer
Features
- At Least 1 Bathtub
- Flooring: Wood/Simulated Wood Fl
- Basement: Full,Partially Finished,Sump Pump,Walk-Out Access,Partial Fin. Contiguous
- Has fireplace: No
- Fireplace features: None
Interior area
- Total interior livable area: 2,348 sqft
- Finished area above ground: 1,424
- Finished area below ground: 924
Property
Parking
- Total spaces: 1
- Parking features: Attached, Garage Door Opener
- Attached garage spaces: 1
Accessibility
- Accessibility features: 1st Floor Bedroom, 1st Floor Full Bath
Features
- Patio & porch: Patio
Lot
- Size: 0.55 Acres
- Dimensions: 104x229
- Features: Adjacent to Golf Course
Details
- Parcel number: 314016004
- Zoning: Residential
- Special conditions: Arms Length
Construction
Type & style
- Home type: SingleFamily
- Architectural style: Ranch
- Property subtype: Single Family Residence
Materials
- Brick
- Foundation: Poured Concrete
Condition
- New construction: No
- Year built: 1955
Utilities & green energy
- Sewer: Public Sewer
- Water: Public
Community & neighborhood
Location
- Region: Appleton
Price history
| Date | Event | Price |
|---|---|---|
| 5/16/2025 | Sold | $319,900$136/sqft |
Source: RANW #50305650 Report a problem | ||
| 4/5/2025 | Contingent | $319,900$136/sqft |
Source: | ||
| 3/31/2025 | Listed for sale | $319,900-1.5%$136/sqft |
Source: RANW #50305650 Report a problem | ||
| 3/26/2025 | Listing removed | $324,900$138/sqft |
Source: | ||
| 1/22/2025 | Listed for sale | $324,900$138/sqft |
Source: RANW #50298626 Report a problem | ||
Public tax history
| Year | Property taxes | Tax assessment |
|---|---|---|
| 2024 | $3,828 -4.7% | $264,200 |
| 2023 | $4,016 +7.8% | $264,200 +45% |
| 2022 | $3,727 -0.8% | $182,200 |
Find assessor info on the county website
Neighborhood: 54915
Nearby schools
GreatSchools rating
- 7/10Richmond Elementary SchoolGrades: PK-6Distance: 0.4 mi
- 2/10Madison Middle SchoolGrades: 7-8Distance: 0.6 mi
- 5/10East High SchoolGrades: 9-12Distance: 0.7 mi

Get pre-qualified for a loan
At Zillow Home Loans, we can pre-qualify you in as little as 5 minutes with no impact to your credit score.An equal housing lender. NMLS #10287.


