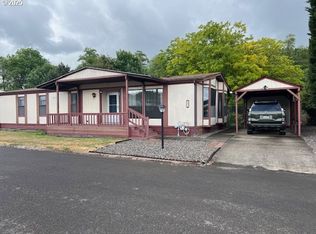Sold
$18,000
1200 E Central Ave, Sutherlin, OR 97479
2beds
924sqft
Residential, Manufactured Home
Built in 1982
-- sqft lot
$26,600 Zestimate®
$19/sqft
$1,149 Estimated rent
Home value
$26,600
$24,000 - $29,000
$1,149/mo
Zestimate® history
Loading...
Owner options
Explore your selling options
What's special
Charming 2-Bedroom Home in 55+ Community – Backing to Trees for Privacy!Welcome to this beautifully maintained mobile home in a peaceful 55+ community, offering privacy, comfort, and modern updates. Nestled at the back of the park, this home backs up to mature trees, providing a serene setting and added privacy. Enjoy the convenience of a spacious yard—perfect for gardening, relaxing, or entertaining.Inside, you'll find recent upgrades including a newer roof, newer HVAC system, and modern appliances that make this home truly move-in ready. The open-concept living and dining area is filled with natural light, while the kitchen is equipped with updated appliances and ample cabinet space.Located in a friendly, well-maintained park with easy access to shopping, dining, and healthcare facilities. Don’t miss your chance to enjoy low-maintenance living in a quiet and welcoming community.Schedule your showing today!
Zillow last checked: 8 hours ago
Listing updated: July 08, 2025 at 06:57am
Listed by:
Cailen Arnold 541-870-8804,
Oregon Life Homes
Bought with:
Jada Whited, 201228547
Oregon Life Homes
Source: RMLS (OR),MLS#: 357078614
Facts & features
Interior
Bedrooms & bathrooms
- Bedrooms: 2
- Bathrooms: 1
- Full bathrooms: 1
- Main level bathrooms: 1
Primary bedroom
- Level: Main
Bedroom 2
- Level: Main
Kitchen
- Level: Main
Living room
- Level: Main
Heating
- Heat Pump
Appliances
- Included: Built In Oven, Free-Standing Refrigerator, Washer/Dryer, Electric Water Heater
Features
- Kitchen Island
- Flooring: Wall to Wall Carpet
- Windows: Aluminum Frames
- Basement: Crawl Space
Interior area
- Total structure area: 924
- Total interior livable area: 924 sqft
Property
Parking
- Parking features: Carport, Driveway
- Has carport: Yes
- Has uncovered spaces: Yes
Accessibility
- Accessibility features: Accessible Approachwith Ramp, Accessibility, Handicap Access
Features
- Stories: 1
- Exterior features: Yard
- Has view: Yes
- View description: Mountain(s)
Lot
- Features: Level, SqFt 0K to 2999
Details
- Parcel number: M87101
- On leased land: Yes
- Lease amount: $795
Construction
Type & style
- Home type: MobileManufactured
- Property subtype: Residential, Manufactured Home
Materials
- Aluminum Siding, Vinyl Siding
- Foundation: Skirting
- Roof: Membrane
Condition
- Resale
- New construction: No
- Year built: 1982
Utilities & green energy
- Sewer: Public Sewer
- Water: Public
- Utilities for property: Cable Connected
Community & neighborhood
Senior living
- Senior community: Yes
Location
- Region: Sutherlin
Other
Other facts
- Listing terms: Call Listing Agent,Cash
- Road surface type: Paved
Price history
| Date | Event | Price |
|---|---|---|
| 7/3/2025 | Sold | $18,000-28%$19/sqft |
Source: | ||
| 7/1/2025 | Pending sale | $25,000$27/sqft |
Source: | ||
| 6/9/2025 | Listed for sale | $25,000$27/sqft |
Source: | ||
| 5/30/2025 | Pending sale | $25,000$27/sqft |
Source: | ||
| 5/5/2025 | Price change | $25,000-16.7%$27/sqft |
Source: | ||
Public tax history
Tax history is unavailable.
Neighborhood: 97479
Nearby schools
GreatSchools rating
- NAEast Sutherlin Primary SchoolGrades: PK-2Distance: 0.7 mi
- 2/10Sutherlin Middle SchoolGrades: 6-8Distance: 0.5 mi
- 7/10Sutherlin High SchoolGrades: 9-12Distance: 0.5 mi
Schools provided by the listing agent
- Elementary: Sutherlin
- Middle: Sutherlin
- High: Sutherlin
Source: RMLS (OR). This data may not be complete. We recommend contacting the local school district to confirm school assignments for this home.
