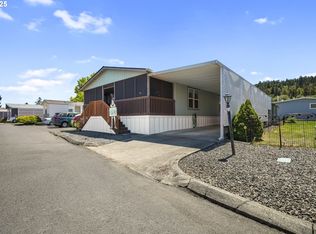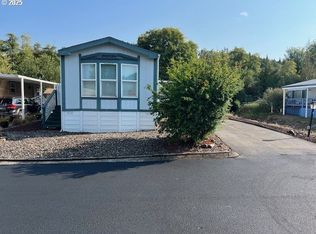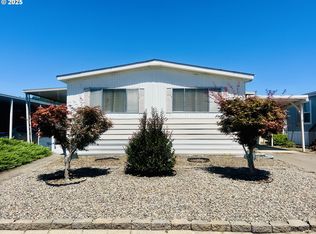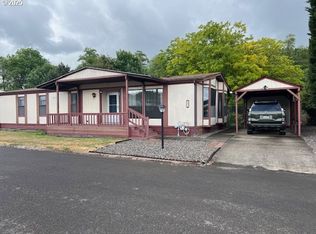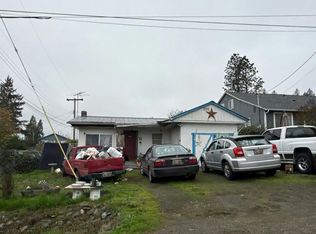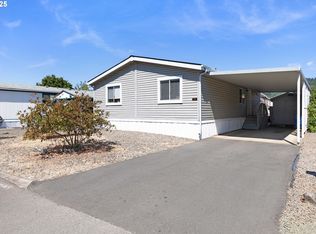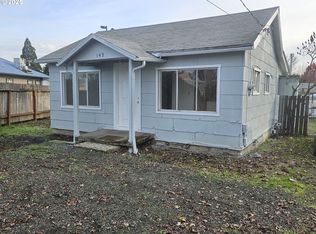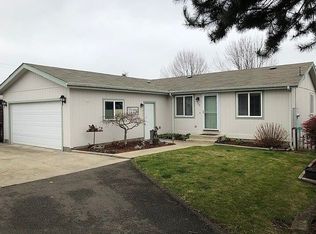1200 E Central Ave SPC 80, Sutherlin, OR 97479
What's special
- 132 days |
- 100 |
- 1 |
Zillow last checked: 8 hours ago
Listing updated: October 08, 2025 at 06:42am
John Owen 541-530-0407,
RE/MAX Integrity
Facts & features
Interior
Bedrooms & bathrooms
- Bedrooms: 2
- Bathrooms: 1
- Full bathrooms: 1
- Main level bathrooms: 1
Rooms
- Room types: Bedroom 2, Dining Room, Family Room, Kitchen, Living Room, Primary Bedroom
Primary bedroom
- Level: Main
- Area: 110
- Dimensions: 11 x 10
Bedroom 2
- Level: Main
- Area: 90
- Dimensions: 10 x 9
Dining room
- Level: Main
- Area: 88
- Dimensions: 11 x 8
Kitchen
- Features: Island, Microwave, Free Standing Range, Free Standing Refrigerator, See Amenities Form
- Level: Main
- Area: 88
- Width: 8
Heating
- Heat Pump
Cooling
- Heat Pump
Appliances
- Included: Dishwasher, Free-Standing Range, Free-Standing Refrigerator, Microwave, Stainless Steel Appliance(s)
Features
- Vaulted Ceiling(s), Kitchen Island, See Amenities Form
- Flooring: Laminate, Wall to Wall Carpet
- Windows: Double Pane Windows, Vinyl Frames
- Basement: Crawl Space
Interior area
- Total structure area: 816
- Total interior livable area: 816 sqft
Video & virtual tour
Property
Parking
- Total spaces: 1
- Parking features: Driveway, On Street, Attached, Carport
- Attached garage spaces: 1
- Has carport: Yes
- Has uncovered spaces: Yes
Accessibility
- Accessibility features: One Level, Accessibility
Features
- Stories: 1
- Patio & porch: Covered Deck
- Park: Pine View estates
Lot
- Features: Corner Lot, SqFt 0K to 2999
Details
- Parcel number: M149364
- On leased land: Yes
- Lease amount: $695
- Land lease expiration date: 1788134400000
Construction
Type & style
- Home type: MobileManufactured
- Property subtype: Residential, Manufactured Home
Materials
- Cement Siding
- Foundation: Skirting
- Roof: Composition
Condition
- Resale
- New construction: No
- Year built: 2022
Utilities & green energy
- Sewer: Public Sewer
- Water: Public
- Utilities for property: Cable Connected
Community & HOA
Community
- Senior community: Yes
HOA
- Has HOA: No
- Amenities included: Commons, Pool
Location
- Region: Sutherlin
Financial & listing details
- Price per square foot: $147/sqft
- Annual tax amount: $1,258
- Date on market: 8/13/2025
- Listing terms: Cash,Conventional
- Road surface type: Paved
- Body type: Double Wide

John Owen
(541) 530-0407
By pressing Contact Agent, you agree that the real estate professional identified above may call/text you about your search, which may involve use of automated means and pre-recorded/artificial voices. You don't need to consent as a condition of buying any property, goods, or services. Message/data rates may apply. You also agree to our Terms of Use. Zillow does not endorse any real estate professionals. We may share information about your recent and future site activity with your agent to help them understand what you're looking for in a home.
Estimated market value
$115,400
$110,000 - $121,000
$1,153/mo
Price history
Price history
| Date | Event | Price |
|---|---|---|
| 8/14/2025 | Listed for sale | $119,900+2.5%$147/sqft |
Source: | ||
| 10/10/2023 | Sold | $117,000-2.4%$143/sqft |
Source: | ||
| 8/26/2023 | Pending sale | $119,900$147/sqft |
Source: | ||
| 7/27/2023 | Price change | $119,900-1.7%$147/sqft |
Source: | ||
| 6/23/2023 | Price change | $122,000-4.6%$150/sqft |
Source: Owner Report a problem | ||
Public tax history
Public tax history
Tax history is unavailable.BuyAbility℠ payment
Climate risks
Neighborhood: 97479
Nearby schools
GreatSchools rating
- NAEast Sutherlin Primary SchoolGrades: PK-2Distance: 0.7 mi
- 2/10Sutherlin Middle SchoolGrades: 6-8Distance: 0.5 mi
- 7/10Sutherlin High SchoolGrades: 9-12Distance: 0.5 mi
Schools provided by the listing agent
- Elementary: West Sutherlin
- Middle: Sutherlin
- High: Sutherlin
Source: RMLS (OR). This data may not be complete. We recommend contacting the local school district to confirm school assignments for this home.
- Loading
