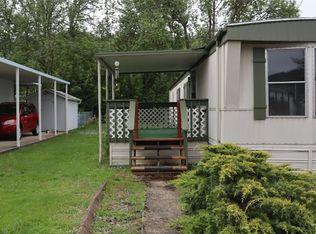Sold
Zestimate®
$80,000
1200 E Central Ave SPC 68A, Sutherlin, OR 97479
2beds
1,512sqft
Residential, Manufactured Home
Built in 1986
-- sqft lot
$80,000 Zestimate®
$53/sqft
$1,131 Estimated rent
Home value
$80,000
$73,000 - $88,000
$1,131/mo
Zestimate® history
Loading...
Owner options
Explore your selling options
What's special
Charming 2-bedroom, 2-bath home nestled in the back of the park, providing a private feel to the spacious and beautifully terraced backyard. The open floor plan features a vaulted beamed ceiling and large windows that allow for plenty of natural light. The oversized primary bedroom offers ample closet space and a large bathroom complete with walk-in shower, linen storage, and double sinks. The office includes several built-in storage areas, which could serve as a hobby room. The living room is enhanced by a cozy gas fireplace, creating a warm and inviting atmosphere for those chilly evenings. New gas cook stove and heat pump. The property includes a carport with additional off-street parking, a storage shed, a covered back porch, and generously sized covered front porch. Residents can enjoy the benefit of a beautifully maintained 55+ park that offers a community center/club house, and pool. This home is conveniently located near shopping centers, dining, medical facilities, and a walking/bike path.
Zillow last checked: 8 hours ago
Listing updated: November 18, 2025 at 01:16am
Listed by:
Cindy Mahaffy 541-733-8833,
RE/MAX Integrity
Bought with:
Matthew Landever, 201234594
Oregon Life Homes
Source: RMLS (OR),MLS#: 215588648
Facts & features
Interior
Bedrooms & bathrooms
- Bedrooms: 2
- Bathrooms: 2
- Full bathrooms: 2
- Main level bathrooms: 2
Primary bedroom
- Level: Main
Bedroom 2
- Level: Main
Dining room
- Level: Main
Kitchen
- Level: Main
Living room
- Level: Main
Heating
- Heat Pump
Cooling
- Heat Pump
Appliances
- Included: Dishwasher, Free-Standing Gas Range, Free-Standing Refrigerator, Electric Water Heater
- Laundry: Laundry Room
Features
- Ceiling Fan(s), Vaulted Ceiling(s)
- Flooring: Vinyl, Wall to Wall Carpet
- Windows: Aluminum Frames
- Basement: None
- Number of fireplaces: 1
Interior area
- Total structure area: 1,512
- Total interior livable area: 1,512 sqft
Property
Parking
- Total spaces: 1
- Parking features: Carport, Driveway
- Garage spaces: 1
- Has carport: Yes
- Has uncovered spaces: Yes
Accessibility
- Accessibility features: One Level, Accessibility
Features
- Stories: 1
- Patio & porch: Covered Deck
- Exterior features: Yard
- Fencing: Fenced
- Has view: Yes
- View description: Mountain(s), Territorial, Trees/Woods
Lot
- Features: Level, SqFt 0K to 2999
Details
- Additional structures: ToolShed
- Parcel number: M92951
- On leased land: Yes
- Lease amount: $690
- Land lease expiration date: 1767139200000
Construction
Type & style
- Home type: MobileManufactured
- Property subtype: Residential, Manufactured Home
Materials
- T111 Siding
- Foundation: Skirting
- Roof: Composition
Condition
- Resale
- New construction: No
- Year built: 1986
Utilities & green energy
- Gas: Gas
- Sewer: Public Sewer
- Water: Public
Community & neighborhood
Security
- Security features: None
Location
- Region: Sutherlin
Other
Other facts
- Body type: Double Wide
- Listing terms: Cash
- Road surface type: Paved
Price history
| Date | Event | Price |
|---|---|---|
| 11/14/2025 | Sold | $80,000-9%$53/sqft |
Source: | ||
| 10/6/2025 | Pending sale | $87,900$58/sqft |
Source: | ||
| 9/26/2025 | Price change | $87,900-2.2%$58/sqft |
Source: | ||
| 8/27/2025 | Price change | $89,900-10%$59/sqft |
Source: | ||
| 6/10/2025 | Price change | $99,900-8.3%$66/sqft |
Source: | ||
Public tax history
| Year | Property taxes | Tax assessment |
|---|---|---|
| 2024 | $554 +2.9% | $43,640 +3% |
| 2023 | $539 +2.9% | $42,369 +3% |
| 2022 | $523 +60.7% | $41,135 +62.7% |
Find assessor info on the county website
Neighborhood: 97479
Nearby schools
GreatSchools rating
- NAEast Sutherlin Primary SchoolGrades: PK-2Distance: 0.7 mi
- 2/10Sutherlin Middle SchoolGrades: 6-8Distance: 0.5 mi
- 7/10Sutherlin High SchoolGrades: 9-12Distance: 0.5 mi
Schools provided by the listing agent
- Elementary: East Sutherlin
- Middle: Sutherlin
- High: Sutherlin
Source: RMLS (OR). This data may not be complete. We recommend contacting the local school district to confirm school assignments for this home.
