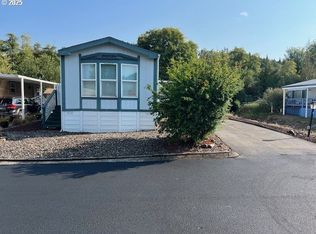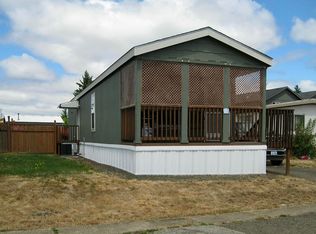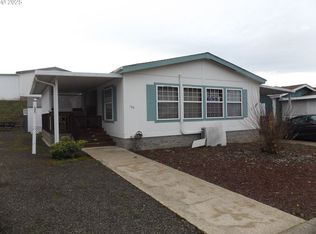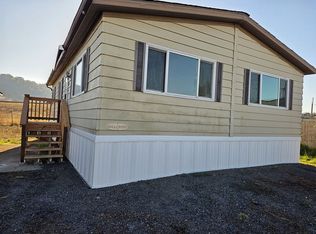1200 E Central Ave SPACE 139, Sutherlin, OR 97479
What's special
- 125 days |
- 250 |
- 6 |
Likely to sell faster than
Zillow last checked: 8 hours ago
Listing updated: November 08, 2025 at 08:42am
Jennifer Cox 541-580-7737,
RE/MAX Integrity
Facts & features
Interior
Bedrooms & bathrooms
- Bedrooms: 2
- Bathrooms: 2
- Full bathrooms: 2
- Main level bathrooms: 2
Rooms
- Room types: Laundry, Bedroom 2, Dining Room, Family Room, Kitchen, Living Room, Primary Bedroom
Primary bedroom
- Level: Main
Bedroom 2
- Level: Main
Dining room
- Level: Main
Kitchen
- Level: Main
Living room
- Level: Main
Heating
- Mini Split
Cooling
- Has cooling: Yes
Appliances
- Included: Free-Standing Range, Free-Standing Refrigerator, Range Hood, Washer/Dryer, Electric Water Heater, Tank Water Heater
Features
- Flooring: Laminate
- Windows: Double Pane Windows, Vinyl Frames
- Basement: Crawl Space
Interior area
- Total structure area: 950
- Total interior livable area: 950 sqft
Property
Parking
- Total spaces: 1
- Parking features: Carport, Driveway
- Garage spaces: 1
- Has carport: Yes
- Has uncovered spaces: Yes
Features
- Stories: 1
- Patio & porch: Covered Deck, Covered Patio
- Fencing: Fenced
- Has view: Yes
- View description: Trees/Woods
- Park: Pineview Mobilehome Estates
Lot
- Features: Level, SqFt 0K to 2999
Details
- Parcel number: M88751
- On leased land: Yes
- Lease amount: $690
- Land lease expiration date: 1767225600000
Construction
Type & style
- Home type: MobileManufactured
- Property subtype: Residential, Manufactured Home
Materials
- Vinyl Siding
- Foundation: Pillar/Post/Pier, Skirting
- Roof: Composition
Condition
- Resale
- New construction: No
- Year built: 1999
Utilities & green energy
- Sewer: Public Sewer
- Water: Public
Green energy
- Water conservation: Water-Smart Landscaping
Community & HOA
HOA
- Has HOA: No
Location
- Region: Sutherlin
Financial & listing details
- Price per square foot: $78/sqft
- Tax assessed value: $62,544
- Annual tax amount: $533
- Date on market: 8/19/2025
- Listing terms: Cash,Conventional,Owner Will Carry
- Body type: Double Wide

Jennifer Cox
(541) 580-7737
By pressing Contact Agent, you agree that the real estate professional identified above may call/text you about your search, which may involve use of automated means and pre-recorded/artificial voices. You don't need to consent as a condition of buying any property, goods, or services. Message/data rates may apply. You also agree to our Terms of Use. Zillow does not endorse any real estate professionals. We may share information about your recent and future site activity with your agent to help them understand what you're looking for in a home.
Estimated market value
Not available
Estimated sales range
Not available
Not available
Price history
Price history
| Date | Event | Price |
|---|---|---|
| 10/30/2025 | Price change | $74,400-0.7%$78/sqft |
Source: | ||
| 9/26/2025 | Price change | $74,900-5.1%$79/sqft |
Source: | ||
| 8/19/2025 | Listed for sale | $78,900+25.2%$83/sqft |
Source: | ||
| 4/30/2025 | Sold | $63,000-9.9%$66/sqft |
Source: | ||
| 4/17/2025 | Pending sale | $69,900$74/sqft |
Source: | ||
Public tax history
Public tax history
| Year | Property taxes | Tax assessment |
|---|---|---|
| 2024 | $534 +2.9% | $42,001 +3% |
| 2023 | $519 +2.9% | $40,778 +3% |
| 2022 | $504 +63.1% | $39,591 +65.3% |
Find assessor info on the county website
BuyAbility℠ payment
Climate risks
Neighborhood: 97479
Nearby schools
GreatSchools rating
- NAEast Sutherlin Primary SchoolGrades: PK-2Distance: 0.7 mi
- 2/10Sutherlin Middle SchoolGrades: 6-8Distance: 0.6 mi
- 7/10Sutherlin High SchoolGrades: 9-12Distance: 0.6 mi
Schools provided by the listing agent
- Elementary: East Sutherlin
- Middle: Sutherlin
- High: Sutherlin
Source: RMLS (OR). This data may not be complete. We recommend contacting the local school district to confirm school assignments for this home.
- Loading




