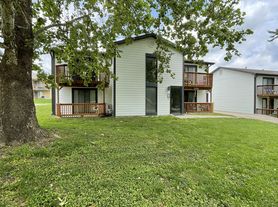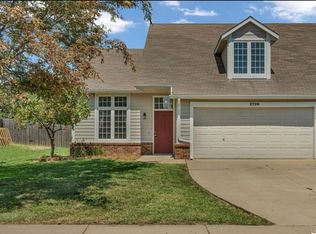Four-bedroom, 1-bathroom single-family home located near Prairie Park Elementary and Prairie Park Nature Center. Park nearby. Carpet in all four bedrooms.
Four-bedroom, 1-bathroom single-family home located near Prairie Park Elementary and Prairie Park Nature Center. Park nearby. Carpet in all four bedrooms.
House for rent
$1,750/mo
1200 E 27th St, Lawrence, KS 66046
4beds
1,248sqft
Price may not include required fees and charges.
Single family residence
Available now
-- Pets
-- A/C
-- Laundry
-- Parking
-- Heating
What's special
- 17 days |
- -- |
- -- |
Travel times
Looking to buy when your lease ends?
With a 6% savings match, a first-time homebuyer savings account is designed to help you reach your down payment goals faster.
Offer exclusive to Foyer+; Terms apply. Details on landing page.
Facts & features
Interior
Bedrooms & bathrooms
- Bedrooms: 4
- Bathrooms: 1
- Full bathrooms: 1
Interior area
- Total interior livable area: 1,248 sqft
Property
Parking
- Details: Contact manager
Details
- Parcel number: 0231030802013025000
Construction
Type & style
- Home type: SingleFamily
- Property subtype: Single Family Residence
Condition
- Year built: 1977
Community & HOA
Location
- Region: Lawrence
Financial & listing details
- Lease term: 12-month minimum lease.
Price history
| Date | Event | Price |
|---|---|---|
| 9/27/2025 | Listed for rent | $1,750$1/sqft |
Source: Zillow Rentals | ||
| 9/18/2025 | Listing removed | $1,750$1/sqft |
Source: Zillow Rentals | ||
| 8/28/2025 | Listed for rent | $1,750$1/sqft |
Source: Zillow Rentals | ||
| 7/29/2025 | Sold | -- |
Source: | ||
| 6/23/2025 | Contingent | $189,900$152/sqft |
Source: | ||

