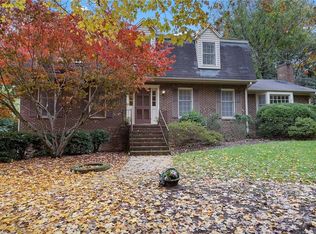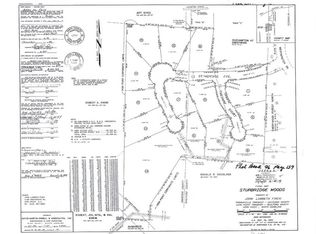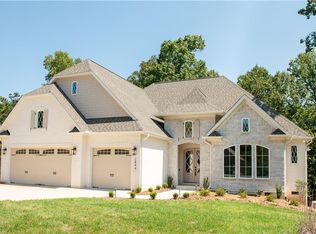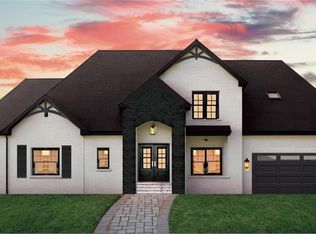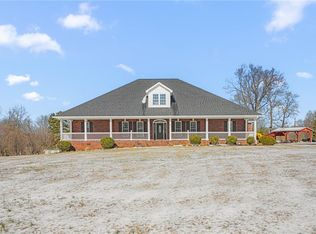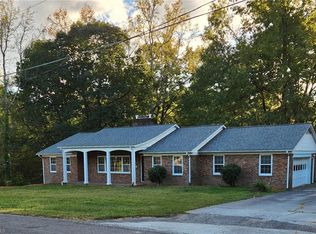Amazing location in Emerywood Forest- private cul-de-sac large lot. Brand New 4 bdrm, 4.5 bath w/ oversized 2 car garage. All the luxuries to be expected - custom cabinets, black island, quartz tops, Kitchen Aid appliances. Master suite features custom ceiling, freestanding tub, tile floors & shower, huge custom closet. Great Rm is vaulted with gas fireplace and built-ins, LVP flooring in all living areas & Master bdrm. Bar w/ beverage cooler in upstairs bonus rm. Outdoor area has screen porch w/ gas fireplace and patio. Modern Farmhouse style. Lots of floored storage in attic. This is a must see and will be completed by mid Feb. Builder warranty for 1 yr and 10 yr structural. Builder is owner and listing agent.
Pending
$859,900
1200 Devlin Ct, High Point, NC 27262
4beds
3,173sqft
Est.:
Stick/Site Built, Residential, Single Family Residence
Built in 2026
0.85 Acres Lot
$844,800 Zestimate®
$--/sqft
$-- HOA
What's special
Huge custom closetMaster suiteTile floors and showerPrivate cul-de-sac large lotBlack islandKitchen aid appliancesFreestanding tub
- 19 days |
- 966 |
- 38 |
Zillow last checked: 8 hours ago
Listing updated: 14 hours ago
Listed by:
Wendy Wolbert 843-653-4379,
Triad Lifestyle Realty
Source: Triad MLS,MLS#: 1205299 Originating MLS: High Point
Originating MLS: High Point
Facts & features
Interior
Bedrooms & bathrooms
- Bedrooms: 4
- Bathrooms: 5
- Full bathrooms: 4
- 1/2 bathrooms: 1
- Main level bathrooms: 4
Primary bedroom
- Level: Main
- Dimensions: 14 x 17
Bedroom 2
- Level: Main
- Dimensions: 11.33 x 12
Bedroom 3
- Level: Main
- Dimensions: 12 x 11.67
Bedroom 4
- Level: Main
- Dimensions: 12 x 11
Bonus room
- Level: Second
- Dimensions: 18 x 22
Dining room
- Level: Main
- Dimensions: 12 x 15
Entry
- Level: Main
- Dimensions: 14 x 5
Great room
- Level: Main
- Dimensions: 20 x 20.67
Kitchen
- Level: Main
- Dimensions: 12 x 16
Other
- Level: Main
- Dimensions: 6.67 x 8.92
Other
- Level: Main
- Dimensions: 8 x 8
Heating
- Hot Water, Fireplace(s), Heat Pump, Electric
Cooling
- Central Air
Appliances
- Included: Oven, Dishwasher, Disposal, Double Oven, Exhaust Fan, Gas Cooktop, Gas Water Heater, Tankless Water Heater
- Laundry: Dryer Connection, In Basement, Washer Hookup
Features
- Great Room, Built-in Features, Ceiling Fan(s), Dead Bolt(s), Freestanding Tub, Kitchen Island, Pantry, Separate Shower
- Flooring: Carpet, Tile, Vinyl
- Windows: Insulated Windows, Storm Window(s)
- Basement: Crawl Space
- Attic: Partially Floored,Walk-In
- Number of fireplaces: 1
- Fireplace features: Gas Log, Great Room, Outside
Interior area
- Total structure area: 3,173
- Total interior livable area: 3,173 sqft
- Finished area above ground: 3,173
Property
Parking
- Total spaces: 2
- Parking features: Garage, Garage Door Opener, Attached
- Attached garage spaces: 2
Accessibility
- Accessibility features: All Width 36 Inches or More
Features
- Levels: One
- Stories: 1
- Pool features: None
Lot
- Size: 0.85 Acres
- Dimensions: 98 x 120 x 180 x 257 x 154
- Features: City Lot, Cul-De-Sac, Not in Flood Zone
Details
- Parcel number: 204806
- Zoning: R-3
- Special conditions: Owner Sale
Construction
Type & style
- Home type: SingleFamily
- Property subtype: Stick/Site Built, Residential, Single Family Residence
Materials
- Brick, Cement Siding
Condition
- New Construction
- New construction: Yes
- Year built: 2026
Utilities & green energy
- Sewer: Public Sewer
- Water: Public
Community & HOA
Community
- Security: Security System, Smoke Detector(s)
- Subdivision: Sturbridge Woods
HOA
- Has HOA: No
Location
- Region: High Point
Financial & listing details
- Tax assessed value: $46,000
- Annual tax amount: $619
- Date on market: 1/13/2026
- Cumulative days on market: 19 days
- Listing agreement: Exclusive Right To Sell
- Listing terms: Cash,Conventional,VA Loan
Estimated market value
$844,800
$803,000 - $887,000
$3,989/mo
Price history
Price history
| Date | Event | Price |
|---|---|---|
| 2/1/2026 | Pending sale | $859,900 |
Source: | ||
| 1/13/2026 | Listed for sale | $859,900+4.2% |
Source: | ||
| 11/6/2025 | Listing removed | $825,500 |
Source: | ||
| 5/17/2025 | Pending sale | $825,500 |
Source: | ||
| 12/29/2024 | Listed for sale | $825,500+560.4% |
Source: | ||
Public tax history
Public tax history
| Year | Property taxes | Tax assessment |
|---|---|---|
| 2025 | $634 | $46,000 |
| 2024 | $634 +2.2% | $46,000 |
| 2023 | $620 | $46,000 |
Find assessor info on the county website
BuyAbility℠ payment
Est. payment
$4,922/mo
Principal & interest
$4048
Property taxes
$573
Home insurance
$301
Climate risks
Neighborhood: 27262
Nearby schools
GreatSchools rating
- 6/10Northwood Elementary SchoolGrades: PK-5Distance: 1 mi
- 7/10Ferndale Middle SchoolGrades: 6-8Distance: 1.4 mi
- 5/10High Point Central High SchoolGrades: 9-12Distance: 1.4 mi
- Loading
