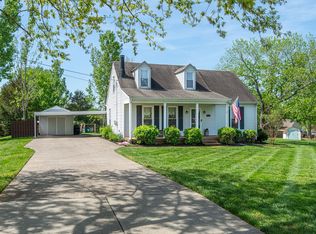Closed
$520,000
1200 Countryside Rd, Nolensville, TN 37135
3beds
1,196sqft
Single Family Residence, Residential
Built in 1979
0.51 Acres Lot
$521,800 Zestimate®
$435/sqft
$2,365 Estimated rent
Home value
$521,800
$496,000 - $548,000
$2,365/mo
Zestimate® history
Loading...
Owner options
Explore your selling options
What's special
Charming Nolensville Ranch Style on a Large Corner Lot!
Welcome to 1200 Countryside Rd — a beautifully updated 3-bedroom, 2-bath ranch-style home nestled in the heart of Nolensville. Situated on a spacious corner lot, this 1,196 sq ft home offers the perfect blend of charm, comfort, and modern style.
Step inside to find fresh paint and gorgeous hardwood floors flowing throughout the living space, creating a clean and inviting atmosphere. The updated kitchen features modern appliances and plenty of cabinet space, while both bathrooms have been thoughtfully renovated with stylish finishes.
Enjoy summer evenings or morning coffee on the large back deck overlooking the yard — ideal for entertaining or relaxing in privacy. The generous lot offers space to garden, play, or even expand.
Located just minutes from Nolensville’s shopping, dining, parks, and top-rated schools, this home is move-in ready and perfect for first-time buyers, downsizers, or anyone seeking one-level living in a prime location.
Don’t miss this rare find — schedule your showing today!
Zillow last checked: 8 hours ago
Listing updated: August 05, 2025 at 08:28am
Listing Provided by:
Cole Hodges 615-653-5150,
Stones River Property Mgmt and Real Estate Service,
Seth Kolka,
Stones River Property Mgmt and Real Estate Service
Bought with:
Lake Elam, 355807
Elam Real Estate
Source: RealTracs MLS as distributed by MLS GRID,MLS#: 2915123
Facts & features
Interior
Bedrooms & bathrooms
- Bedrooms: 3
- Bathrooms: 2
- Full bathrooms: 2
- Main level bedrooms: 3
Heating
- Central
Cooling
- Ceiling Fan(s)
Appliances
- Included: Oven, Built-In Gas Range, Dishwasher, Refrigerator
Features
- Ceiling Fan(s)
- Flooring: Carpet, Wood, Tile
- Basement: None,Crawl Space
- Number of fireplaces: 1
- Fireplace features: Family Room
Interior area
- Total structure area: 1,196
- Total interior livable area: 1,196 sqft
- Finished area above ground: 1,196
Property
Parking
- Total spaces: 1
- Parking features: Garage Faces Rear
- Attached garage spaces: 1
Features
- Levels: One
- Stories: 1
- Patio & porch: Deck
Lot
- Size: 0.51 Acres
- Dimensions: 110 x 108
Details
- Parcel number: 094056L C 02200 00017056L
- Special conditions: Standard
Construction
Type & style
- Home type: SingleFamily
- Property subtype: Single Family Residence, Residential
Materials
- Brick
Condition
- New construction: No
- Year built: 1979
Utilities & green energy
- Sewer: Public Sewer
- Water: Public
- Utilities for property: Water Available
Community & neighborhood
Location
- Region: Nolensville
- Subdivision: Stonebrook Sec 2
Price history
| Date | Event | Price |
|---|---|---|
| 8/5/2025 | Sold | $520,000-1%$435/sqft |
Source: | ||
| 6/21/2025 | Contingent | $525,000$439/sqft |
Source: | ||
| 6/17/2025 | Listed for sale | $525,000+138.6%$439/sqft |
Source: | ||
| 12/19/2007 | Listing removed | $220,000$184/sqft |
Source: Number1Expert #920245 | ||
| 11/14/2007 | Listed for sale | $220,000$184/sqft |
Source: Number1Expert #920245 | ||
Public tax history
| Year | Property taxes | Tax assessment |
|---|---|---|
| 2024 | $1,461 | $67,325 |
| 2023 | $1,461 | $67,325 |
| 2022 | $1,461 | $67,325 |
Find assessor info on the county website
Neighborhood: 37135
Nearby schools
GreatSchools rating
- 6/10Nolensville Elementary SchoolGrades: PK-5Distance: 0.4 mi
- 8/10Mill Creek Middle SchoolGrades: 6-8Distance: 1.6 mi
- 10/10Nolensville High SchoolGrades: 9-12Distance: 1.4 mi
Schools provided by the listing agent
- Elementary: Nolensville Elementary
- Middle: Mill Creek Middle School
- High: Nolensville High School
Source: RealTracs MLS as distributed by MLS GRID. This data may not be complete. We recommend contacting the local school district to confirm school assignments for this home.
Get a cash offer in 3 minutes
Find out how much your home could sell for in as little as 3 minutes with a no-obligation cash offer.
Estimated market value
$521,800
Get a cash offer in 3 minutes
Find out how much your home could sell for in as little as 3 minutes with a no-obligation cash offer.
Estimated market value
$521,800
