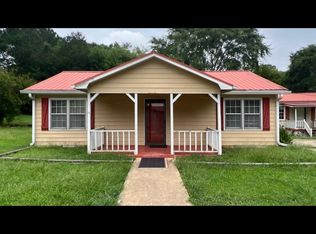Closed
$309,500
1200 Collard Valley Rd, Cedartown, GA 30125
3beds
--sqft
Single Family Residence, Residential, Mobile Home
Built in 1982
2.6 Acres Lot
$310,000 Zestimate®
$--/sqft
$1,251 Estimated rent
Home value
$310,000
Estimated sales range
Not available
$1,251/mo
Zestimate® history
Loading...
Owner options
Explore your selling options
What's special
Has a family compound been on your mind? Maybe this property will check your boxes! There are 3 dwellings on this one 2.5+/- acre parcel of property. The main house has 3 bedrooms, 2 bathrooms, and a bonus room off the kitchen/dining area that could be the perfect playroom or office. The second home is a 2 bedroom, 1 bathroom home with an open concept kitchen and dining area. The two bedrooms share one bathroom. The back deck on this property would be great for a family cookout! The third property is a 1980s mobile home that has 2 bedrooms, 1 bathroom, and an open concept kitchen, dining, and living room area. The properties all have their own parking pads but share the driveway. There are 2 storage buildings on the property. One was a salon in its previous life and the other is a garage/shop set up with a lean to off the side. There are two sections of this property that has a wet weather creek that runs through. It starts on the left side and flows to the right through a pipe that is partially buried in the yard/under the driveway. Whether you want a family compound or multiple rentals, this one could be the property you've been looking for! Information deemed reliable but to be verified by buyer.
Zillow last checked: 8 hours ago
Listing updated: July 16, 2024 at 02:43am
Listing Provided by:
Amanda Ruark,
Elite Group Georgia, LLC.
Bought with:
Bridgette Larkin, 386452
Atlanta Communities Real Estate Brokerage
Source: FMLS GA,MLS#: 7355585
Facts & features
Interior
Bedrooms & bathrooms
- Bedrooms: 3
- Bathrooms: 2
- Full bathrooms: 2
- Main level bathrooms: 2
- Main level bedrooms: 3
Primary bedroom
- Features: Master on Main
- Level: Master on Main
Bedroom
- Features: Master on Main
Primary bathroom
- Features: Tub/Shower Combo, Other
Dining room
- Features: Open Concept
Kitchen
- Features: Other
Heating
- Central
Cooling
- Ceiling Fan(s), Central Air
Appliances
- Included: Dishwasher
- Laundry: Laundry Closet, Laundry Room
Features
- Other
- Flooring: Laminate, Vinyl
- Windows: None
- Basement: Crawl Space
- Number of fireplaces: 1
- Fireplace features: Family Room
- Common walls with other units/homes: No Common Walls
Interior area
- Total structure area: 0
- Finished area above ground: 0
- Finished area below ground: 0
Property
Parking
- Parking features: Parking Pad
- Has uncovered spaces: Yes
Accessibility
- Accessibility features: None
Features
- Levels: One
- Stories: 1
- Patio & porch: Deck
- Exterior features: Other, No Dock
- Pool features: None
- Spa features: None
- Fencing: None
- Has view: Yes
- View description: Rural
- Waterfront features: None
- Body of water: None
Lot
- Size: 2.60 Acres
- Features: Level, Sloped
Details
- Additional structures: None
- Parcel number: 030A013
- Other equipment: None
- Horse amenities: None
Construction
Type & style
- Home type: MobileManufactured
- Architectural style: Mobile,Ranch
- Property subtype: Single Family Residence, Residential, Mobile Home
Materials
- Aluminum Siding, Vinyl Siding
- Foundation: See Remarks
- Roof: Metal
Condition
- Resale
- New construction: No
- Year built: 1982
Utilities & green energy
- Electric: None
- Sewer: Septic Tank
- Water: Public
- Utilities for property: Electricity Available
Green energy
- Energy efficient items: None
- Energy generation: None
Community & neighborhood
Security
- Security features: Smoke Detector(s)
Community
- Community features: None
Location
- Region: Cedartown
- Subdivision: None
HOA & financial
HOA
- Has HOA: No
Other
Other facts
- Body type: Single Wide
- Listing terms: Cash,Conventional
- Ownership: Fee Simple
- Road surface type: Asphalt
Price history
| Date | Event | Price |
|---|---|---|
| 7/10/2024 | Sold | $309,500-4.8% |
Source: | ||
| 6/9/2024 | Pending sale | $325,000 |
Source: | ||
| 5/31/2024 | Listed for sale | $325,000 |
Source: | ||
| 5/4/2024 | Pending sale | $325,000 |
Source: | ||
| 3/29/2024 | Listed for sale | $325,000 |
Source: | ||
Public tax history
| Year | Property taxes | Tax assessment |
|---|---|---|
| 2024 | $2,185 +47.4% | $106,521 +47.3% |
| 2023 | $1,482 +6.7% | $72,320 +19.5% |
| 2022 | $1,389 -1.3% | $60,521 |
Find assessor info on the county website
Neighborhood: 30125
Nearby schools
GreatSchools rating
- 6/10Westside Elementary SchoolGrades: PK-5Distance: 0.9 mi
- 6/10Cedartown Middle SchoolGrades: 6-8Distance: 0.4 mi
- 6/10Cedartown High SchoolGrades: 9-12Distance: 0.7 mi
Schools provided by the listing agent
- Elementary: Westside - Polk
- Middle: Cedartown
- High: Cedartown
Source: FMLS GA. This data may not be complete. We recommend contacting the local school district to confirm school assignments for this home.
Sell for more on Zillow
Get a free Zillow Showcase℠ listing and you could sell for .
$310,000
2% more+ $6,200
With Zillow Showcase(estimated)
$316,200