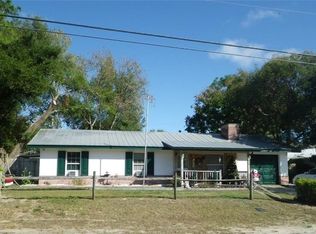Sold for $210,000 on 09/29/25
$210,000
1200 Claymore St, Inverness, FL 34450
3beds
1,227sqft
Single Family Residence
Built in 1985
9,583.2 Square Feet Lot
$209,200 Zestimate®
$171/sqft
$1,651 Estimated rent
Home value
$209,200
$188,000 - $232,000
$1,651/mo
Zestimate® history
Loading...
Owner options
Explore your selling options
What's special
Welcome to 1200 Claymore Street, a beautifully updated 3-bedroom, 2-bathroom home with a versatile bonus room, great for a home office, playroom, or guest space. Completely renovated in 2021, this home offers modern comfort and stylish finishes throughout.
Step inside to find luxury vinyl flooring, new energy-efficient windows, and a bright, open layout. The kitchen is a chef’s dream—featuring stainless steel appliances, granite countertops, custom tile accents, and sleek cabinetry.
Both bathrooms were fully remodeled with contemporary fixtures and tile work, giving the home a fresh, modern feel.
Enjoy the privacy of your fenced-in backyard, enclosed with durable vinyl privacy fencing—suitable for pets, gatherings, or simply relaxing outdoors.
Situated on a spacious corner lot, this property offers added space and convenience. Located just minutes from Route 41, downtown Inverness, shopping, medical facilities, and hospital services, the location blends quiet neighborhood charm with easy access to daily needs.
Key Features:
3 Bedrooms + Bonus Room
2 Renovated Bathrooms
Full Interior Remodel (2021)
Granite Counters & Stainless Appliances
New Flooring, Windows, & Tile
Vinyl Privacy Fenced Backyard
Corner Lot Location
Near Rt. 41, shopping, and healthcare
Don’t miss this move-in-ready gem in the heart of Inverness!
Zillow last checked: 8 hours ago
Listing updated: October 01, 2025 at 11:37am
Listed by:
Nicholas "Nick" G Kleftis 352-270-1032,
Century 21 J.W.Morton R.E.
Bought with:
Della Trimboli, 3574915
ERA American Suncoast Realty
Source: Realtors Association of Citrus County,MLS#: 845933 Originating MLS: Realtors Association of Citrus County
Originating MLS: Realtors Association of Citrus County
Facts & features
Interior
Bedrooms & bathrooms
- Bedrooms: 3
- Bathrooms: 2
- Full bathrooms: 2
Primary bedroom
- Features: Primary Suite
- Level: Main
- Dimensions: 11.50 x 13.00
Bedroom
- Level: Main
- Dimensions: 10.00 x 11.00
Bedroom
- Level: Main
- Dimensions: 10.40 x 13.50
Primary bathroom
- Level: Main
- Dimensions: 7.90 x 4.80
Bathroom
- Level: Main
- Dimensions: 7.80 x 4.11
Bonus room
- Level: Main
- Dimensions: 20.00 x 11.00
Dining room
- Level: Main
- Dimensions: 8.60 x 9.00
Family room
- Level: Main
- Dimensions: 12.11 x 19.20
Kitchen
- Level: Main
- Dimensions: 10.00 x 7.70
Laundry
- Level: Main
- Dimensions: 4.11 x 13.70
Mud room
- Level: Main
- Dimensions: 5.90 x 7.20
Heating
- Heat Pump
Cooling
- Central Air, Electric
Appliances
- Included: Dryer, Dishwasher, Electric Cooktop, Electric Oven, Microwave, Refrigerator, Washer
- Laundry: Laundry - Living Area
Features
- Primary Suite, Open Floorplan, Stone Counters, Split Bedrooms, Shower Only, Separate Shower, Updated Kitchen, Walk-In Closet(s), French Door(s)/Atrium Door(s)
- Flooring: Luxury Vinyl Plank
- Doors: French Doors
- Windows: Double Pane Windows
Interior area
- Total structure area: 1,561
- Total interior livable area: 1,227 sqft
Property
Parking
- Parking features: Concrete, Driveway, Garage Door Opener
- Has uncovered spaces: Yes
Features
- Levels: One
- Stories: 1
- Exterior features: Concrete Driveway
- Pool features: None
- Fencing: Partial,Privacy,Vinyl
Lot
- Size: 9,583 sqft
- Dimensions: 55 x 127 x 117 x 120
- Features: Corner Lot, Trees
Details
- Parcel number: 1784140
- Zoning: R1
- Special conditions: Standard
Construction
Type & style
- Home type: SingleFamily
- Architectural style: Contemporary,One Story
- Property subtype: Single Family Residence
Materials
- Stucco
- Foundation: Block, Slab
- Roof: Metal
Condition
- New construction: No
- Year built: 1985
Utilities & green energy
- Sewer: Septic Tank
- Water: Public
Community & neighborhood
Security
- Security features: Smoke Detector(s)
Location
- Region: Inverness
- Subdivision: Inverness Highlands South
Other
Other facts
- Listing terms: Cash,Conventional,FHA,VA Loan
Price history
| Date | Event | Price |
|---|---|---|
| 9/29/2025 | Sold | $210,000-12.5%$171/sqft |
Source: | ||
| 9/22/2025 | Pending sale | $239,900$196/sqft |
Source: | ||
| 9/3/2025 | Price change | $239,900-2%$196/sqft |
Source: | ||
| 8/21/2025 | Price change | $244,900-2%$200/sqft |
Source: | ||
| 7/14/2025 | Listed for sale | $249,900+25.6%$204/sqft |
Source: | ||
Public tax history
| Year | Property taxes | Tax assessment |
|---|---|---|
| 2024 | $4,185 -4% | $190,979 -2.7% |
| 2023 | $4,358 +13% | $196,296 +10% |
| 2022 | $3,856 +91.9% | $178,451 +96.1% |
Find assessor info on the county website
Neighborhood: 34450
Nearby schools
GreatSchools rating
- 5/10Inverness Primary SchoolGrades: PK-5Distance: 1.5 mi
- NACitrus Virtual Instruction ProgramGrades: K-12Distance: 2 mi
- 4/10Citrus High SchoolGrades: 9-12Distance: 1.7 mi
Schools provided by the listing agent
- Elementary: Inverness Primary
- Middle: Inverness Middle
- High: Citrus High
Source: Realtors Association of Citrus County. This data may not be complete. We recommend contacting the local school district to confirm school assignments for this home.

Get pre-qualified for a loan
At Zillow Home Loans, we can pre-qualify you in as little as 5 minutes with no impact to your credit score.An equal housing lender. NMLS #10287.
Sell for more on Zillow
Get a free Zillow Showcase℠ listing and you could sell for .
$209,200
2% more+ $4,184
With Zillow Showcase(estimated)
$213,384