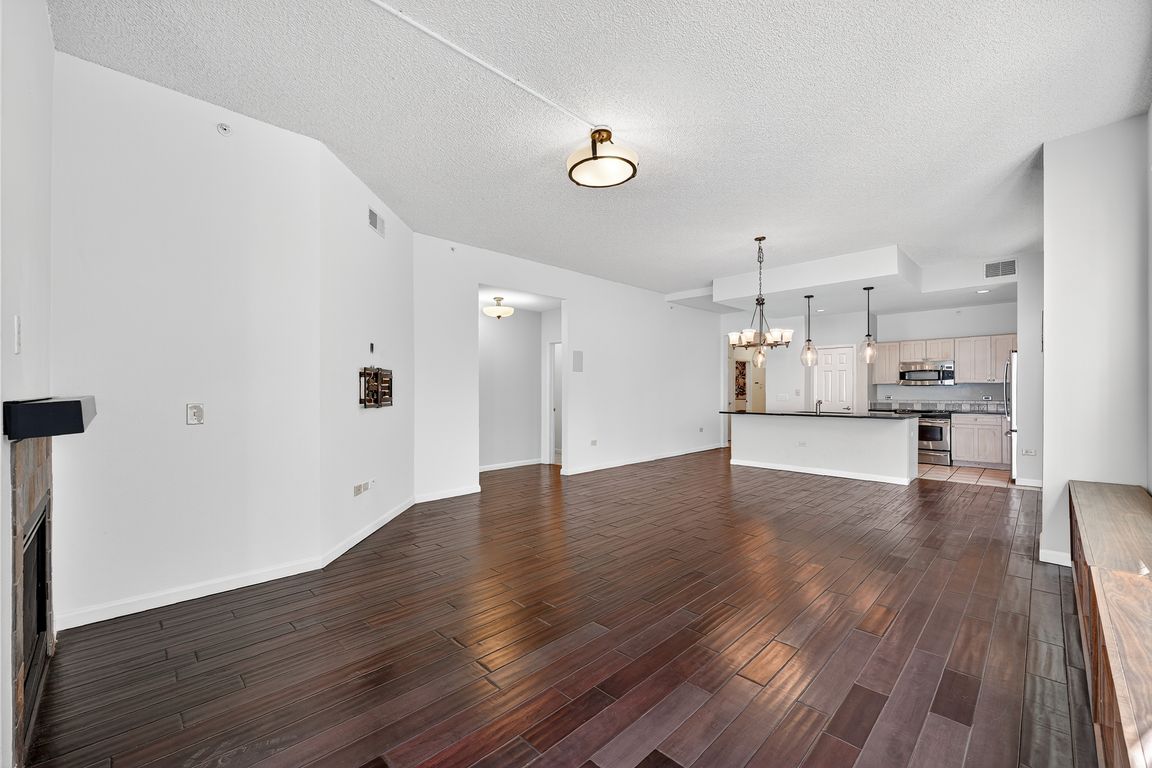
For sale
$575,000
2beds
1,352sqft
1200 Cherokee Street #206, Denver, CO 80204
2beds
1,352sqft
Condominium
Built in 1997
2 Garage spaces
$425 price/sqft
$611 monthly HOA fee
What's special
Corner-unit condoPrimary suitePrivate balconiesVersatile second bedroomStainless steel appliancesExpansive windowsSleek granite countertops
Discover the heartbeat of Denver’s Golden Triangle Creative District, where art, culture, and urban energy ignite! Surrounded by 16+ galleries, Civic Center Park’s 25,000 sq ft of blooming beauty, bold public art, eclectic dining, and boutique shopping, this location is a cultural hotspot. Steps from the Denver Art Museum, Denver Public ...
- 3 days |
- 171 |
- 3 |
Source: REcolorado,MLS#: 9443653
Travel times
Living Room
Kitchen
Bedroom
Zillow last checked: 7 hours ago
Listing updated: October 02, 2025 at 05:02pm
Listed by:
Taylor Lawton 720-422-3060 taylor@lawtonsmith.team,
Compass - Denver
Source: REcolorado,MLS#: 9443653
Facts & features
Interior
Bedrooms & bathrooms
- Bedrooms: 2
- Bathrooms: 2
- Full bathrooms: 2
- Main level bathrooms: 2
- Main level bedrooms: 2
Bedroom
- Features: Primary Suite
- Level: Main
Bedroom
- Level: Main
Bathroom
- Features: En Suite Bathroom
- Level: Main
Bathroom
- Level: Main
Dining room
- Level: Main
Kitchen
- Level: Main
Living room
- Level: Main
Heating
- Forced Air
Cooling
- Central Air
Appliances
- Laundry: In Unit
Features
- Five Piece Bath, Granite Counters, High Ceilings, Kitchen Island, Open Floorplan, Primary Suite, Walk-In Closet(s)
- Flooring: Carpet, Wood
- Has basement: No
- Number of fireplaces: 1
- Fireplace features: Gas, Living Room
- Common walls with other units/homes: End Unit,1 Common Wall
Interior area
- Total structure area: 1,352
- Total interior livable area: 1,352 sqft
- Finished area above ground: 1,352
Video & virtual tour
Property
Parking
- Total spaces: 2
- Parking features: Garage
- Garage spaces: 2
Features
- Levels: One
- Stories: 1
- Entry location: Corridor Access
- Exterior features: Balcony
Lot
- Size: 0.52 Acres
Details
- Parcel number: 503307053
- Zoning: D-GT
- Special conditions: Standard
Construction
Type & style
- Home type: Condo
- Architectural style: Contemporary
- Property subtype: Condominium
- Attached to another structure: Yes
Materials
- Concrete
- Roof: Other
Condition
- Updated/Remodeled
- Year built: 1997
Utilities & green energy
- Sewer: Public Sewer
- Water: Public
- Utilities for property: Cable Available, Electricity Connected, Natural Gas Connected
Community & HOA
Community
- Security: Carbon Monoxide Detector(s), Smoke Detector(s)
- Subdivision: Golden Triangle
HOA
- Has HOA: Yes
- Amenities included: Elevator(s), Storage
- Services included: Gas, Heat, Maintenance Grounds, Maintenance Structure, Recycling, Security, Sewer, Snow Removal, Trash, Water
- HOA fee: $611 monthly
- HOA name: Sopra Management Company
- HOA phone: 720-432-4604
Location
- Region: Denver
Financial & listing details
- Price per square foot: $425/sqft
- Tax assessed value: $618,500
- Annual tax amount: $2,990
- Date on market: 10/2/2025
- Listing terms: 1031 Exchange,Cash,Conventional,FHA,VA Loan
- Exclusions: None
- Ownership: Individual
- Electric utility on property: Yes
- Road surface type: Paved