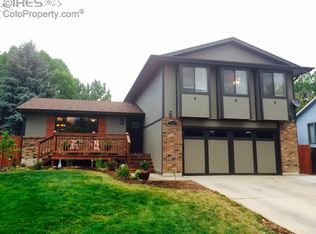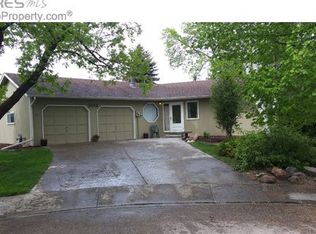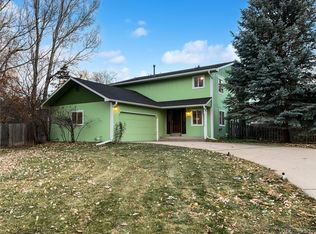Sold for $630,000 on 05/12/23
$630,000
1200 Centennial Road, Fort Collins, CO 80525
4beds
2,444sqft
Single Family Residence
Built in 1979
8,582 Square Feet Lot
$641,700 Zestimate®
$258/sqft
$2,259 Estimated rent
Home value
$641,700
$610,000 - $674,000
$2,259/mo
Zestimate® history
Loading...
Owner options
Explore your selling options
What's special
Welcome to this tri-level home boasting an open + airy layout with an abundance of sunlight. As you enter, you'll be greeted by brand-new flooring and fresh paint, giving the home an updated and stylish feel. This home features four bedrooms and 3 baths, providing plenty of room for your family or guests to spread out. Two living areas, one with a brick fireplace! The heart of the home is complete with all-new kitchen appliances. The layout of the home allows for easy flow between the kitchen, dining area, and living rooms, making it perfect for hosting gatherings or relaxing. The large backyard has a concrete patio for your BBQing and hangouts. There is also a 2-car attached garage with a fridge included. The garage also has ample space for storing your outdoor gear along with a shed in the backyard for more of your storage needs. When entering the home through the garage you will find a ¾ bath and laundry room with a washer and dryer area. The large brick fireplace is a gas fireplace that makes the perfect cozy spot for cold nights. Three of the four bedrooms and two baths are all located up a half flight of stairs, one bedroom is in the sunny basement. With over 2,440 square feet of living space, this home has plenty of room. The lower-level basement of the home is perfect for a game room, home office, or add'l living space that has a walk-in closet. This basement gets a lot of natural light, so it doesn’t give the typical basement feel. Located in the desirable Lake Sherwood neighborhood w/ no HOA, you'll enjoy the peace and privacy that comes with this community. All new flooring in the entry, upstairs, downstairs, and LV room. All new paint throughout the home. Pre-inspection was completed. A new electrical panel and radon mitigation have both been installed by professionals. This home has been lovingly cared for by the org owners. Close to shopping, dining, and entertainment, making it the perfect place to call your own.
Zillow last checked: 8 hours ago
Listing updated: September 13, 2023 at 09:50pm
Listed by:
Brittany Downs 720-788-2683,
EXIT Realty DTC, Cherry Creek, Pikes Peak.
Bought with:
Anoushir Mansouri, 100091894
Group Mulberry
Source: REcolorado,MLS#: 5843978
Facts & features
Interior
Bedrooms & bathrooms
- Bedrooms: 4
- Bathrooms: 3
- 3/4 bathrooms: 3
Primary bedroom
- Description: Primary Bedroom
- Level: Upper
Bedroom
- Level: Upper
Bedroom
- Level: Upper
Bedroom
- Level: Basement
Bathroom
- Level: Upper
Bathroom
- Level: Upper
Bathroom
- Level: Lower
Dining room
- Level: Main
Family room
- Level: Lower
Kitchen
- Level: Main
Laundry
- Level: Lower
Living room
- Level: Main
Utility room
- Level: Basement
Heating
- Forced Air
Cooling
- Central Air
Appliances
- Included: Dishwasher, Disposal, Dryer, Microwave, Oven, Refrigerator, Self Cleaning Oven, Washer
- Laundry: In Unit
Features
- Ceiling Fan(s), Eat-in Kitchen, Entrance Foyer, High Ceilings, Radon Mitigation System, Smoke Free, Vaulted Ceiling(s), Walk-In Closet(s)
- Flooring: Carpet, Laminate, Wood
- Windows: Double Pane Windows
- Basement: Daylight,Finished,Sump Pump
- Number of fireplaces: 1
- Fireplace features: Family Room, Gas
- Common walls with other units/homes: No Common Walls
Interior area
- Total structure area: 2,444
- Total interior livable area: 2,444 sqft
- Finished area above ground: 1,868
- Finished area below ground: 576
Property
Parking
- Total spaces: 5
- Parking features: Exterior Access Door, Lighted, Garage Door Opener
- Attached garage spaces: 2
- Details: Off Street Spaces: 3
Features
- Levels: Tri-Level
- Patio & porch: Covered
- Exterior features: Private Yard, Rain Gutters
- Fencing: Partial
Lot
- Size: 8,582 sqft
- Features: Irrigated, Landscaped, Level, Sprinklers In Front, Sprinklers In Rear
Details
- Parcel number: R0715689
- Zoning: RL
- Special conditions: Standard
Construction
Type & style
- Home type: SingleFamily
- Architectural style: Traditional
- Property subtype: Single Family Residence
Materials
- Brick, Frame, Wood Siding
- Foundation: Concrete Perimeter
Condition
- Updated/Remodeled
- Year built: 1979
Utilities & green energy
- Electric: 110V
- Sewer: Public Sewer
- Water: Public
- Utilities for property: Cable Available, Electricity Connected, Natural Gas Connected, Phone Available
Community & neighborhood
Location
- Region: Fort Collins
- Subdivision: Lake Sherwood
Other
Other facts
- Listing terms: 1031 Exchange,Cash,Conventional,FHA
- Ownership: Individual
- Road surface type: Paved
Price history
| Date | Event | Price |
|---|---|---|
| 5/12/2023 | Sold | $630,000$258/sqft |
Source: | ||
Public tax history
| Year | Property taxes | Tax assessment |
|---|---|---|
| 2024 | $2,637 +27.6% | $39,269 -1% |
| 2023 | $2,066 -1% | $39,650 +37.5% |
| 2022 | $2,088 -3.4% | $28,829 +28.1% |
Find assessor info on the county website
Neighborhood: Lake Sherwood
Nearby schools
GreatSchools rating
- 8/10Shepardson Elementary SchoolGrades: PK-5Distance: 0.4 mi
- 6/10Boltz Middle SchoolGrades: 6-8Distance: 0.5 mi
- 8/10Fort Collins High SchoolGrades: 9-12Distance: 1.1 mi
Schools provided by the listing agent
- Elementary: Shepardson
- Middle: Boltz
- High: Fort Collins
- District: Poudre R-1
Source: REcolorado. This data may not be complete. We recommend contacting the local school district to confirm school assignments for this home.
Get a cash offer in 3 minutes
Find out how much your home could sell for in as little as 3 minutes with a no-obligation cash offer.
Estimated market value
$641,700
Get a cash offer in 3 minutes
Find out how much your home could sell for in as little as 3 minutes with a no-obligation cash offer.
Estimated market value
$641,700


