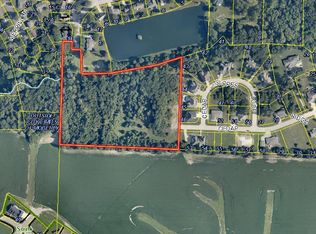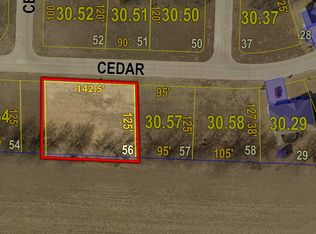Sold
Price Unknown
1200 Cedar Ridge Dr, Moberly, MO 65270
4beds
4,600sqft
Single Family Residence
Built in 2015
0.67 Acres Lot
$610,000 Zestimate®
$--/sqft
$3,164 Estimated rent
Home value
$610,000
Estimated sales range
Not available
$3,164/mo
Zestimate® history
Loading...
Owner options
Explore your selling options
What's special
Talk about REMARKABLE! This stunning 4600 sqft footprint showcases the following plus more: Luxury chef kitchen with stainless steel appliances, granite countertops, large island plus a butler's pantry. The main level primary bedroom is one for the books with features of two large walk-in closets, access to back patio, large windows plus flows right into your private bath with two vanities, spa tub plus a gorgeous walk-in tiled shower. With a split bedroom design, the two other main level bedrooms shares a bathroom with each having their own sink plus both have large walk-in closets. The main level laundry has storage and a folding counter. To top off the main level, you have two living spaces, formal dining room and a 4 seasons rooms that you can enjoy all year round! The lower-level basement has something for the entire family! The theater room with a large walk-in closet to an amazing wet bar that you only see in movies! There is additional living space, bedroom and a full bathroom that fills the basement as well! Plus unfinished areas for storage!! The three-car deep garage not only takes care of all your needs plus you have additional parking that was poured in the 2020. This home is extremely energy efficient with a upgraded furnace, highly insulated attic and two tankless water heaters plus lots of high quality touches such as, energy efficient lighting, high end cabinets and 3 point deadlock door system. This home has SOO much more! Schedule your showing TODAY!!!
Zillow last checked: 8 hours ago
Listing updated: February 10, 2026 at 12:41am
Listed by:
Lindsay Bailey 573-826-8454,
Weichert, Realtors - House of Brokers
Bought with:
Lindsay Bailey, 2017027223
Weichert, Realtors - House of Brokers
Source: JCMLS,MLS#: 10069265
Facts & features
Interior
Bedrooms & bathrooms
- Bedrooms: 4
- Bathrooms: 4
- Full bathrooms: 3
- 1/2 bathrooms: 1
Laundry
- Level: Main
Heating
- Heat Pump
Cooling
- Central Air
Appliances
- Included: Dishwasher, Disposal, Microwave, Refrigerator
Features
- Pantry, Walk-In Closet(s), Wet Bar
- Basement: Interior Entry,Full
- Has fireplace: Yes
- Fireplace features: Gas
Interior area
- Total structure area: 4,600
- Total interior livable area: 4,600 sqft
- Finished area above ground: 3,200
- Finished area below ground: 1,400
Property
Parking
- Parking features: Additional Parking
- Details: Main
Lot
- Size: 0.67 Acres
Details
- Parcel number: 094018000000030054
Construction
Type & style
- Home type: SingleFamily
- Architectural style: Ranch
- Property subtype: Single Family Residence
Materials
- Stone
Condition
- Updated/Remodeled
- New construction: No
- Year built: 2015
Utilities & green energy
- Sewer: Public Sewer
- Water: Public
Community & neighborhood
Location
- Region: Moberly
Price history
| Date | Event | Price |
|---|---|---|
| 3/5/2025 | Sold | -- |
Source: | ||
| 2/2/2025 | Pending sale | $639,000$139/sqft |
Source: | ||
| 12/1/2024 | Listed for sale | $639,000$139/sqft |
Source: | ||
| 12/1/2024 | Listing removed | $639,000$139/sqft |
Source: Randolph County BOR #24-282 Report a problem | ||
| 9/17/2024 | Price change | $639,000-2.4%$139/sqft |
Source: | ||
Public tax history
| Year | Property taxes | Tax assessment |
|---|---|---|
| 2025 | $8,289 +7.9% | $111,600 +7.1% |
| 2024 | $7,684 | $104,200 |
| 2023 | -- | $104,200 +26.9% |
Find assessor info on the county website
Neighborhood: 65270
Nearby schools
GreatSchools rating
- 4/10Gratz Brown Elementary SchoolGrades: 3-5Distance: 0.8 mi
- 8/10Moberly Middle SchoolGrades: 6-8Distance: 0.8 mi
- 4/10Moberly Sr. High SchoolGrades: 9-12Distance: 0.5 mi

