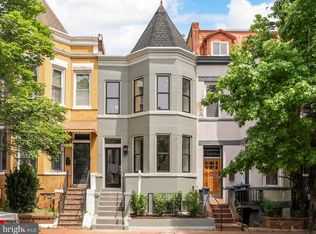This house really does have it all- components, character, condition, corner-presence, convenience & community. Tremendous space both inside and out with just under 5,000 finished square feet on 3 wide & deep levels. Renovated, reconfigured and restored. Updates include new window, baths, central AC, professional landscaping/hardscaping, floors, contemporary fixtures, finishes and more. Some architectural elements and highlights include bay windows on the side, turrets on the corner, heart-pine floors, high ceilings and restored marble floors taken from Folger Shakespeare Library. Main level offers a tremendous space with a wall of windows, double Living Room, elegant Dining Room that can seat 15+ and a gourmet Kitchen with versatile space and ample sitting areas, prep/serve areas & storage areas. Upstairs is configured as 3 BR with gigantic Master Bedroom and spa-like Bath en-Suite. Front Bedroom with turret bay has the space to easily be divided into 2 separate Bedrooms if you wanted 4 separate BRs on top floor. Basement/Lower Level excavated and underpinned to create amazingly tall 9' ceilings with 2BR/1BA rental apartment plus additional BR, BA, Rec Room, storage & mechanical for main house. Apartment has Certificate of Occupancy. The rental space could also easily be incorporated back into main house and owner's space if don't want to rent. Outside has a reconstructed landing/stairs in front, balcony out back and large fenced-in patio + parking + grass area/garden on the side with hot tub, eating space and plenty of garden/green/grill/storage space. Inbounds for Maury ES.
This property is off market, which means it's not currently listed for sale or rent on Zillow. This may be different from what's available on other websites or public sources.
