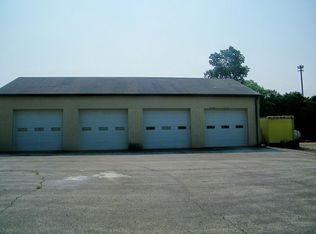Large Cape Cod: 5 Bdrms, 1-1/2 Baths, Double Living Rm W/Fireplace, Eat-In Kitchen, Dining Room, Great Rm W/Wood Stove, Rec Room, 3-Car Attached Garage. Huge Back Yard; Access To All Major Highways!! Property is in need of TLC.
This property is off market, which means it's not currently listed for sale or rent on Zillow. This may be different from what's available on other websites or public sources.
