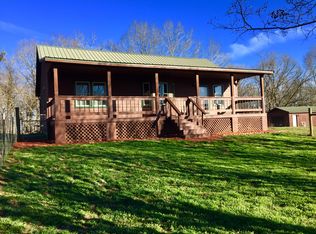Sold for $520,000
$520,000
1200 Barnes Rd, Bowdon, GA 30108
3beds
1,811sqft
SingleFamily
Built in 1999
9.83 Acres Lot
$523,600 Zestimate®
$287/sqft
$2,063 Estimated rent
Home value
$523,600
$492,000 - $555,000
$2,063/mo
Zestimate® history
Loading...
Owner options
Explore your selling options
What's special
This spectacular home defines attention to detail from the moment you enter the driveway with the beautiful landscaping, to the large front porch for an afternoon of reading or rest! This home has been well cared for! The kitchen has custom cabinets with pullout shelving and drawers to store not only your pantry items but pots and pans as well! Speaking of Pantry! There is custom pantry shelving in the Laundry Room to display your appliances! Master bedroom and master bathroom is on the main level with a Half-Bath for Guests. There are hardwoods thru out the home and abundant storage!! Upstairs features 2 large secondary bedrooms with hardwood floors and a full bath with tile. Walk thru the open kitchen to the side door which takes you thru the breezeway to the 3 Car Oversized Garage! One bay of the garage is used for a work-shop!!
Facts & features
Interior
Bedrooms & bathrooms
- Bedrooms: 3
- Bathrooms: 3
- Full bathrooms: 2
- 1/2 bathrooms: 1
Heating
- Forced air, Electric
Cooling
- Central
Appliances
- Included: Dishwasher, Microwave, Range / Oven
- Laundry: Room
Features
- Garden Tub, Smoke Alarm, Family/RecRoom
- Flooring: Tile, Hardwood
- Attic: Pull Down Stairs
Interior area
- Total interior livable area: 1,811 sqft
Property
Parking
- Total spaces: 3
- Parking features: Garage - Attached
Features
- Exterior features: Other
Lot
- Size: 9.83 Acres
Details
- Parcel number: 0390061
Construction
Type & style
- Home type: SingleFamily
Materials
- Other
- Foundation: Masonry
- Roof: Metal
Condition
- Year built: 1999
Community & neighborhood
Location
- Region: Bowdon
Other
Other facts
- Type: Traditional
- Attic: Pull Down Stairs
- Floors: Ceramic Tile, Hardwood
- Construction: Vinyl Siding
- Foundation: Crawl Space
- Heating/Fuel: Forced Air-Central, Electric
- Air Conditioning: Electric, Central
- Water Heater: Electric
- Location Description: Non Subdivision, Cable TV
- Dining Facilities: Breakfast Area, Pantry, Country Kitchen, Kitchen Combo
- Laundry: Room
- Appliances: Range, Self Cleaning Oven, Dishwasher, Microwave
- Interior Features: Garden Tub, Smoke Alarm, Family/RecRoom
- Energy Features: Insulated Ceiling, Clock Thermostat
- Type of Sale: Re Sale
- Exterior Features: 6-10 Acres
- # Stories: Two
- Water/Sewer: Well
Price history
| Date | Event | Price |
|---|---|---|
| 3/1/2023 | Sold | $520,000-4.6%$287/sqft |
Source: Public Record Report a problem | ||
| 2/8/2023 | Pending sale | $545,000$301/sqft |
Source: | ||
| 2/1/2023 | Listed for sale | $545,000$301/sqft |
Source: | ||
| 2/1/2023 | Pending sale | $545,000$301/sqft |
Source: | ||
| 1/13/2023 | Price change | $545,000-0.9%$301/sqft |
Source: | ||
Public tax history
| Year | Property taxes | Tax assessment |
|---|---|---|
| 2024 | $3,741 +837.8% | $165,353 +12.1% |
| 2023 | $399 -12% | $147,506 +56.6% |
| 2022 | $453 -0.8% | $94,212 +17.6% |
Find assessor info on the county website
Neighborhood: 30108
Nearby schools
GreatSchools rating
- 5/10Mount Zion Elementary SchoolGrades: PK-5Distance: 3.9 mi
- 4/10Mt. Zion Middle SchoolGrades: 6-8Distance: 2.3 mi
- 9/10Mt. Zion High SchoolGrades: 9-12Distance: 3.7 mi
Schools provided by the listing agent
- Elementary: Mount Zion
- Middle: Mount Zion
- High: Mount Zion
Source: The MLS. This data may not be complete. We recommend contacting the local school district to confirm school assignments for this home.
Get a cash offer in 3 minutes
Find out how much your home could sell for in as little as 3 minutes with a no-obligation cash offer.
Estimated market value$523,600
Get a cash offer in 3 minutes
Find out how much your home could sell for in as little as 3 minutes with a no-obligation cash offer.
Estimated market value
$523,600
