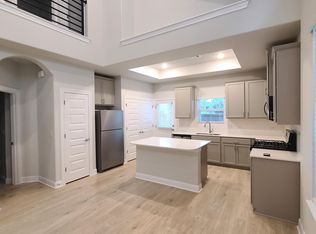Newly built CORNER unit 2-story detached townhome
Step inside and experience the open ambiance created by extra tall ceilings, allowing natural light to brighten every corner. Offering 3 bedrooms and 2.5 bathrooms, two living spaces and home offices. The primary bedroom is conveniently located on the first floor and two secondary bedrooms and the second living room/gameroom upstairs. The stylish open kitchen is a true centerpiece, featuring plenty of cabinet spaces and granite countertops. Durable luxury vinyl flooring flows seamlessly throughout the downstairs living room and kitchen area . The primary bedroom is conveniently located on the first floor and offers a walk-in shower. Step outside to the oversized yards and enjoy your afternoon under the covered patio for unwinding and relaxing after a long day of work. Nestled in a quiet, upscale neighborhood, the home combines peace and tranquility with high-end finishes and craftsmanship throughout. It's the perfect blend of modern design and privacy, ideal for those seeking both comfort and luxury. Located just minutes away from South Austin hot spots like Moontower Saloon, Mary Moore Searight Park, Armadillo Den, Southpark Meadows and HEB. Easy access to Slaughter Lane and major highways makes commuting around the city a breeze. The home also offers garage parking for 2 cars, with additional guest parking (for 4 cars) right in front of the house. Currently furnished, the home can be made unfurnished upon request. Available for 12 months or longer.
House for rent
$2,400/mo
1200 Avani Brook Ln #4, Austin, TX 78748
3beds
1,910sqft
Price may not include required fees and charges.
Singlefamily
Available now
Cats, dogs OK
Central air, ceiling fan
In unit laundry
2 Garage spaces parking
-- Heating
What's special
Home officesCorner unitTwo living spacesGranite countertopsNatural lightOpen kitchenCovered patio
- 49 days
- on Zillow |
- -- |
- -- |
Travel times
Facts & features
Interior
Bedrooms & bathrooms
- Bedrooms: 3
- Bathrooms: 3
- Full bathrooms: 2
- 1/2 bathrooms: 1
Cooling
- Central Air, Ceiling Fan
Appliances
- Included: Dryer, Oven, Refrigerator, Washer
- Laundry: In Unit, Laundry Closet
Features
- Ceiling Fan(s), Granite Counters, High Ceilings
- Flooring: Carpet, Tile
- Furnished: Yes
Interior area
- Total interior livable area: 1,910 sqft
Property
Parking
- Total spaces: 2
- Parking features: Garage, Covered
- Has garage: Yes
- Details: Contact manager
Features
- Stories: 2
- Exterior features: Contact manager
Details
- Parcel number: 956976
Construction
Type & style
- Home type: SingleFamily
- Property subtype: SingleFamily
Condition
- Year built: 2022
Community & HOA
Location
- Region: Austin
Financial & listing details
- Lease term: 12 Months
Price history
| Date | Event | Price |
|---|---|---|
| 6/12/2025 | Price change | $2,400-7.3%$1/sqft |
Source: Unlock MLS #8783033 | ||
| 5/22/2025 | Price change | $2,590-7.5%$1/sqft |
Source: Unlock MLS #8783033 | ||
| 5/7/2025 | Listed for rent | $2,799-24.4%$1/sqft |
Source: Unlock MLS #8783033 | ||
| 5/17/2024 | Listing removed | -- |
Source: Unlock MLS #9432566 | ||
| 4/24/2024 | Listed for rent | $3,700$2/sqft |
Source: Unlock MLS #9432566 | ||
![[object Object]](https://photos.zillowstatic.com/fp/f581084c786677ed07a0951eacedc1d9-p_i.jpg)
