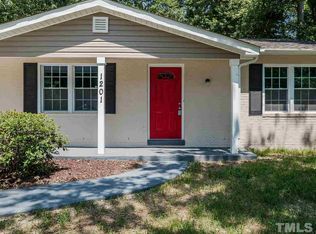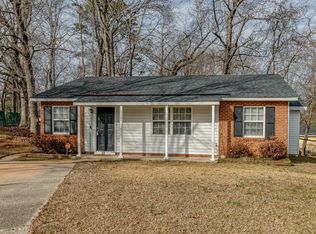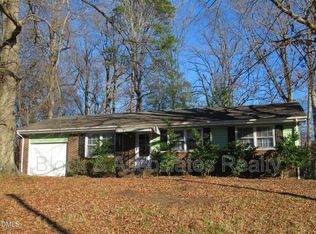Sold for $200,000
$200,000
1200 Armstrong Cir, Raleigh, NC 27610
3beds
1,320sqft
Single Family Residence, Residential
Built in 1971
8,276.4 Square Feet Lot
$-- Zestimate®
$152/sqft
$1,693 Estimated rent
Home value
Not available
Estimated sales range
Not available
$1,693/mo
Zestimate® history
Loading...
Owner options
Explore your selling options
What's special
Ranch home just minutes from Downtown Raleigh! This home that's located on a Cul De Sac, just needs a little TLC! This is a diamond in the rough. Pictures and measurements coming soon.Come check it out while you can!
Zillow last checked: 8 hours ago
Listing updated: October 27, 2025 at 07:49pm
Listed by:
Crystal Weeks 919-802-1839,
Better Homes & Gardens Real Es
Bought with:
Jeremiah Fennell, 317780
New Western Acquisitions
Source: Doorify MLS,MLS#: 2502702
Facts & features
Interior
Bedrooms & bathrooms
- Bedrooms: 3
- Bathrooms: 2
- Full bathrooms: 2
Heating
- Electric, Forced Air
Cooling
- Central Air
Appliances
- Included: Electric Water Heater
Features
- Flooring: Carpet, Vinyl
- Basement: Crawl Space
- Has fireplace: No
Interior area
- Total structure area: 1,320
- Total interior livable area: 1,320 sqft
- Finished area above ground: 1,320
- Finished area below ground: 0
Property
Parking
- Parking features: Asphalt, Driveway
Features
- Levels: One
- Stories: 1
- Has view: Yes
Lot
- Size: 8,276 sqft
- Dimensions: 31 x 107 x 115 x 129
- Features: Cul-De-Sac
Details
- Parcel number: 1712346836
Construction
Type & style
- Home type: SingleFamily
- Architectural style: Ranch
- Property subtype: Single Family Residence, Residential
Materials
- Brick, Vinyl Siding
Condition
- New construction: No
- Year built: 1971
Utilities & green energy
- Sewer: Public Sewer
- Water: Public
Community & neighborhood
Location
- Region: Raleigh
- Subdivision: Kingwood Forest
HOA & financial
HOA
- Has HOA: No
Price history
| Date | Event | Price |
|---|---|---|
| 1/1/2026 | Listing removed | $325,000$246/sqft |
Source: | ||
| 7/6/2025 | Listed for sale | $325,000$246/sqft |
Source: | ||
| 6/20/2025 | Pending sale | $325,000$246/sqft |
Source: | ||
| 6/20/2025 | Listing removed | $2,000$2/sqft |
Source: Zillow Rentals Report a problem | ||
| 1/28/2025 | Listed for rent | $2,000-9.1%$2/sqft |
Source: Zillow Rentals Report a problem | ||
Public tax history
| Year | Property taxes | Tax assessment |
|---|---|---|
| 2025 | $1,981 -5.2% | $224,873 -5.6% |
| 2024 | $2,089 +36.6% | $238,192 +72.1% |
| 2023 | $1,529 +112.1% | $138,424 |
Find assessor info on the county website
Neighborhood: South Raleigh
Nearby schools
GreatSchools rating
- 3/10Timber Drive ElementaryGrades: PK-5Distance: 3.7 mi
- 10/10Lufkin Road MiddleGrades: 6-8Distance: 12.5 mi
- 4/10Southeast Raleigh HighGrades: 9-12Distance: 0.8 mi
Schools provided by the listing agent
- Elementary: Wake - Rand Road
- Middle: Wake - Lufkin Road
- High: Wake - S E Raleigh
Source: Doorify MLS. This data may not be complete. We recommend contacting the local school district to confirm school assignments for this home.
Get pre-qualified for a loan
At Zillow Home Loans, we can pre-qualify you in as little as 5 minutes with no impact to your credit score.An equal housing lender. NMLS #10287.


