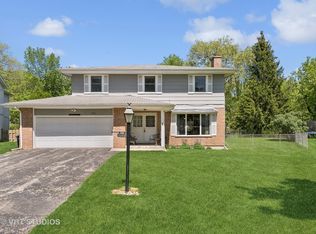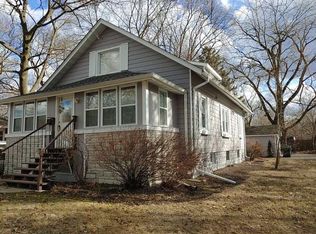Closed
$650,000
1200 Arbor Vitae Rd, Deerfield, IL 60015
4beds
1,968sqft
Single Family Residence
Built in 1965
9,149 Square Feet Lot
$710,800 Zestimate®
$330/sqft
$3,947 Estimated rent
Home value
$710,800
$654,000 - $775,000
$3,947/mo
Zestimate® history
Loading...
Owner options
Explore your selling options
What's special
Welcome to 1200 Arbor Vitae, a stunning 4-bedroom, 2.5-bathroom split-level home that is move-in ready and radiates modern elegance and comfort. The bedrooms are equipped with custom closets and expansive windows, creating bright and inviting space. The upstairs bathrooms, including a primary ensuite, have been tastefully updated, adding a touch of luxury to everyday living. In the kitchen, beautiful granite countertops and stainless steel appliances elevate the space. The lower level living room, revamped in 2022, showcases a contemporary gas fireplace, creating a cozy and inviting atmosphere. The updated laundry room and new bathroom on this level contribute to the home's convenience and sophistication. Descend further to the renovated basement, which has been transformed to accommodate an office space, perfectly suited to the demands of modern living. Step onto the main level and be greeted by beautifully refinished floors that lead to the tranquil backyard. The 2023 stamped concrete patio provides an ideal space for outdoor entertaining and relaxation, creating the perfect setting for hosting gatherings and making cherished memories. This home has seen significant improvements, including a new roof, new windows, and new siding, offering a worry-free living experience for its new owners. Nestled on a private cul-de-sac street, the property is within walking distance to the award-winning elementary school and various parks, making it an ideal location for families. With its thoughtful updates and modern charm, 1200 Arbor Vitae is ready to embrace its new owners and offer them a turnkey home that is both elegant and functional.
Zillow last checked: 8 hours ago
Listing updated: June 28, 2024 at 01:38pm
Listing courtesy of:
Jacqueline Lotzof 847-917-8220,
Compass,
Jennifer Boudreau 847-418-6980,
Compass
Bought with:
Julie Brown
@properties Christie's International Real Estate
Source: MRED as distributed by MLS GRID,MLS#: 12056936
Facts & features
Interior
Bedrooms & bathrooms
- Bedrooms: 4
- Bathrooms: 3
- Full bathrooms: 2
- 1/2 bathrooms: 1
Primary bedroom
- Features: Flooring (Hardwood), Bathroom (Full)
- Level: Second
- Area: 176 Square Feet
- Dimensions: 16X11
Bedroom 2
- Features: Flooring (Hardwood)
- Level: Second
- Area: 140 Square Feet
- Dimensions: 14X10
Bedroom 3
- Features: Flooring (Hardwood)
- Level: Second
- Area: 143 Square Feet
- Dimensions: 11X13
Bedroom 4
- Features: Flooring (Hardwood)
- Level: Second
- Area: 110 Square Feet
- Dimensions: 11X10
Dining room
- Features: Flooring (Hardwood)
- Level: Main
- Area: 143 Square Feet
- Dimensions: 11X13
Family room
- Level: Lower
- Area: 304 Square Feet
- Dimensions: 16X19
Kitchen
- Features: Flooring (Hardwood)
- Level: Main
- Area: 144 Square Feet
- Dimensions: 12X12
Laundry
- Level: Lower
- Area: 35 Square Feet
- Dimensions: 7X5
Living room
- Features: Flooring (Hardwood)
- Level: Main
- Area: 336 Square Feet
- Dimensions: 24X14
Office
- Level: Basement
- Area: 121 Square Feet
- Dimensions: 11X11
Recreation room
- Features: Flooring (Carpet)
- Level: Basement
- Area: 204 Square Feet
- Dimensions: 12X17
Recreation room
- Features: Flooring (Carpet)
- Level: Basement
- Area: 210 Square Feet
- Dimensions: 14X15
Heating
- Natural Gas, Forced Air
Cooling
- Central Air
Features
- Flooring: Hardwood
- Windows: Screens
- Basement: Finished,Sub-Basement,Rec/Family Area,Partial
- Number of fireplaces: 1
- Fireplace features: Gas Log, Includes Accessories, Family Room
Interior area
- Total structure area: 0
- Total interior livable area: 1,968 sqft
Property
Parking
- Total spaces: 2
- Parking features: Concrete, Garage Door Opener, On Site, Garage Owned, Attached, Garage
- Attached garage spaces: 2
- Has uncovered spaces: Yes
Accessibility
- Accessibility features: No Disability Access
Features
- Patio & porch: Patio
Lot
- Size: 9,149 sqft
- Features: Cul-De-Sac
Details
- Parcel number: 16293190140000
- Special conditions: None
Construction
Type & style
- Home type: SingleFamily
- Property subtype: Single Family Residence
Materials
- Vinyl Siding, Brick
- Roof: Asphalt
Condition
- New construction: No
- Year built: 1965
Utilities & green energy
- Electric: Circuit Breakers
- Sewer: Public Sewer
- Water: Lake Michigan, Public
Community & neighborhood
Location
- Region: Deerfield
Other
Other facts
- Listing terms: Conventional
- Ownership: Fee Simple
Price history
| Date | Event | Price |
|---|---|---|
| 6/27/2024 | Sold | $650,000+8.5%$330/sqft |
Source: | ||
| 5/27/2024 | Contingent | $599,000$304/sqft |
Source: | ||
| 5/21/2024 | Listed for sale | $599,000+5.1%$304/sqft |
Source: | ||
| 9/12/2018 | Listing removed | $2,950$1/sqft |
Source: @properties #10035462 Report a problem | ||
| 8/15/2018 | Price change | $2,950-4.8%$1/sqft |
Source: @properties #10035462 Report a problem | ||
Public tax history
| Year | Property taxes | Tax assessment |
|---|---|---|
| 2023 | $13,730 +6.4% | $160,260 +4.2% |
| 2022 | $12,909 +6% | $153,800 +8.2% |
| 2021 | $12,174 +4% | $142,208 +3.5% |
Find assessor info on the county website
Neighborhood: 60015
Nearby schools
GreatSchools rating
- 7/10Wilmot Elementary SchoolGrades: K-5Distance: 0.4 mi
- 9/10Charles J Caruso Middle SchoolGrades: 6-8Distance: 0.8 mi
- 10/10Deerfield High SchoolGrades: 9-12Distance: 1.3 mi
Schools provided by the listing agent
- Elementary: Wilmot Elementary School
- Middle: Charles J Caruso Middle School
- High: Deerfield High School
- District: 109
Source: MRED as distributed by MLS GRID. This data may not be complete. We recommend contacting the local school district to confirm school assignments for this home.

Get pre-qualified for a loan
At Zillow Home Loans, we can pre-qualify you in as little as 5 minutes with no impact to your credit score.An equal housing lender. NMLS #10287.
Sell for more on Zillow
Get a free Zillow Showcase℠ listing and you could sell for .
$710,800
2% more+ $14,216
With Zillow Showcase(estimated)
$725,016
