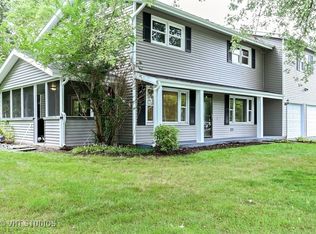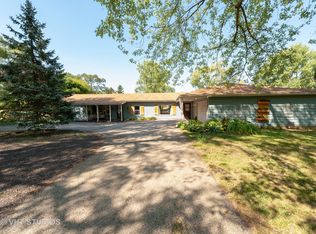This is a cozy 3 bedroom, 2 bathroom home completely rehabbed with a 2.5 car garage. Sits on a half acre of private land, very close to the train station. Lots of storage in the attic above the garage and a shed in the back yard. House is on Well and septic, so there is no water or sewer bill. House has water filtration system.
This property is off market, which means it's not currently listed for sale or rent on Zillow. This may be different from what's available on other websites or public sources.

