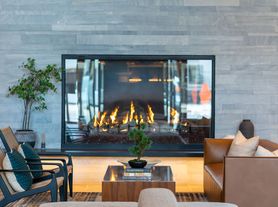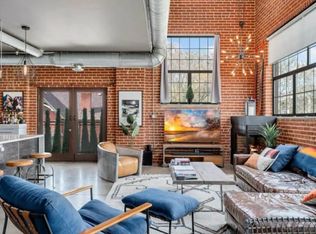Discover a rare rental opportunity within the iconic Museum Residences: a Daniel Libeskind-designed home crafted for the discerning art enthusiast. Perfectly positioned in Denver's dynamic Arts District, your new address fronts a charming, tree-lined pedestrian plaza shared directly with the Denver Art Museum.
This home is a masterpiece of modern design, featuring an open-concept layout defined by soaring floor-to-ceiling windows. These are equipped with convenient motorized shades and remote-controlled sheers for effortless light control, while a custom floor-to-ceiling mirror strategically amplifies the breathtaking plaza views. Step out onto your generous private balcony to fully immerse yourself in the vibrant surroundings.
Indulge in premium finishes, including rich ebony-stained hardwood flooring, dazzling Swarovski chandeliers, and thoughtfully designed custom closets. The gourmet kitchen has been meticulously remodeled, boasting new cabinets, a professional LaCanche range with a double oven, elegant Silestone countertops, and a custom-integrated Subzero refrigerator.
Life here includes exceptional amenities: concierge service, two secure private parking spaces, and two combined storage units. The exclusive rooftop terrace offers a dedicated pet area, a rentable tented event space, and a private guest suite for visitors. Beyond your doorstep, enjoy immediate access to the heart of downtown, the scenic Cherry Creek bike path, and the expansive Civic Center Park.
Tenant responsible for all utilities. Manager must notify association no less than 2 weeks prior to move-in date (application form and $150 deposit required)
Apartment for rent
Accepts Zillow applications
$3,500/mo
1200 Acoma St UNIT 304, Denver, CO 80203
2beds
1,754sqft
Price may not include required fees and charges.
Apartment
Available now
No pets
Central air
In unit laundry
Detached parking
Forced air
What's special
- 9 days |
- -- |
- -- |
Travel times
Facts & features
Interior
Bedrooms & bathrooms
- Bedrooms: 2
- Bathrooms: 2
- Full bathrooms: 2
Heating
- Forced Air
Cooling
- Central Air
Appliances
- Included: Dishwasher, Dryer, Microwave, Oven, Refrigerator, Washer
- Laundry: In Unit
Features
- Flooring: Carpet, Hardwood
Interior area
- Total interior livable area: 1,754 sqft
Property
Parking
- Parking features: Detached
- Details: Contact manager
Features
- Exterior features: Courtyard, Heating system: Forced Air, No Utilities included in rent
Details
- Parcel number: 503309052
Construction
Type & style
- Home type: Apartment
- Property subtype: Apartment
Building
Management
- Pets allowed: No
Community & HOA
Location
- Region: Denver
Financial & listing details
- Lease term: 1 Year
Price history
| Date | Event | Price |
|---|---|---|
| 9/30/2025 | Listed for rent | $3,500-7.9%$2/sqft |
Source: Zillow Rentals | ||
| 8/25/2025 | Listing removed | $3,800$2/sqft |
Source: Zillow Rentals | ||
| 7/17/2025 | Price change | $3,800-5%$2/sqft |
Source: Zillow Rentals | ||
| 6/28/2025 | Listed for rent | $4,000$2/sqft |
Source: Zillow Rentals | ||
| 8/5/2024 | Sold | $835,000$476/sqft |
Source: | ||

