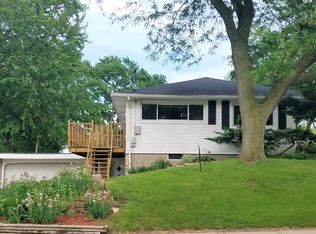Sold for $280,000 on 10/11/24
$280,000
1200 8th Ave, Fulton, IL 61252
4beds
3,434sqft
Single Family Residence, Residential
Built in 1985
10,752 Square Feet Lot
$310,600 Zestimate®
$82/sqft
$2,280 Estimated rent
Home value
$310,600
$286,000 - $339,000
$2,280/mo
Zestimate® history
Loading...
Owner options
Explore your selling options
What's special
1st time EVER on the market. What a beautiful home that has been painstakingly cared for over the years. This home has gorgeous woodwork throughout. Log fireplace in the living room. Master bedroom with 2 closets and private bath. French doors opening into your eat in kitchen/dining area that has another sitting room for friends and family to gather while you are cooking. Wrap around porch on the west side of the house for those cool nights of just sitting out and watching life stroll by as you sip on a beverage. Main floor laundry so no need to do stairs. Downstairs has an entire living space as well. Full kitchen, laundry facilities, 2 bedrooms and a 3rd garage. Perfect for blended families, children in school but still want privacy but close to family, or a great place for your aging parents so you can assist them in their senior years while allowing them their independence. Roof new in 2018.
Zillow last checked: 8 hours ago
Listing updated: October 18, 2024 at 01:01pm
Listed by:
Kathleen Suehl Cell:815-243-8780,
Windmill Real Estate
Bought with:
Kathleen Suehl, 471.021007/B66125000
Windmill Real Estate
Source: RMLS Alliance,MLS#: QC4255908 Originating MLS: Quad City Area Realtor Association
Originating MLS: Quad City Area Realtor Association

Facts & features
Interior
Bedrooms & bathrooms
- Bedrooms: 4
- Bathrooms: 3
- Full bathrooms: 3
Bedroom 1
- Level: Main
- Dimensions: 15ft 5in x 14ft 11in
Bedroom 2
- Level: Main
- Dimensions: 15ft 6in x 11ft 3in
Bedroom 3
- Level: Lower
- Dimensions: 15ft 4in x 15ft 2in
Bedroom 4
- Level: Lower
- Dimensions: 19ft 9in x 11ft 4in
Other
- Level: Main
- Dimensions: 14ft 11in x 7ft 5in
Other
- Level: Main
- Dimensions: 12ft 0in x 11ft 1in
Other
- Area: 1717
Additional room
- Description: Sitting Room
- Level: Main
- Dimensions: 17ft 6in x 11ft 11in
Family room
- Level: Lower
- Dimensions: 35ft 4in x 21ft 4in
Kitchen
- Level: Main
- Dimensions: 11ft 5in x 10ft 0in
Living room
- Level: Main
- Dimensions: 19ft 0in x 16ft 0in
Main level
- Area: 1717
Heating
- Has Heating (Unspecified Type)
Cooling
- Central Air
Appliances
- Included: Dishwasher, Disposal, Range, Refrigerator, Trash Compactor, Dryer, Other, Electric Water Heater
Features
- Central Vacuum, Ceiling Fan(s)
- Number of fireplaces: 1
- Fireplace features: Gas Starter, Gas Log, Living Room
Interior area
- Total structure area: 1,717
- Total interior livable area: 3,434 sqft
Property
Parking
- Total spaces: 3
- Parking features: Attached, Parking Pad, Underground, Paved
- Attached garage spaces: 3
- Has uncovered spaces: Yes
- Details: Number Of Garage Remotes: 0
Accessibility
- Accessibility features: Accessible Hallway(s)
Features
- Patio & porch: Deck
Lot
- Size: 10,752 sqft
- Dimensions: 96 x 112
- Features: Corner Lot, Sloped
Details
- Parcel number: 0128276001
Construction
Type & style
- Home type: SingleFamily
- Architectural style: Ranch
- Property subtype: Single Family Residence, Residential
Materials
- Frame, Wood Siding
- Foundation: Concrete Perimeter
- Roof: Shingle
Condition
- New construction: No
- Year built: 1985
Utilities & green energy
- Sewer: Public Sewer
- Water: Public
Community & neighborhood
Location
- Region: Fulton
- Subdivision: None
Other
Other facts
- Road surface type: Paved
Price history
| Date | Event | Price |
|---|---|---|
| 10/11/2024 | Sold | $280,000+0%$82/sqft |
Source: | ||
| 9/1/2024 | Contingent | $279,900$82/sqft |
Source: | ||
| 8/31/2024 | Listed for sale | $279,900$82/sqft |
Source: | ||
Public tax history
| Year | Property taxes | Tax assessment |
|---|---|---|
| 2024 | $4,971 +9.5% | $73,008 +8.1% |
| 2023 | $4,538 +7.1% | $67,550 +9.1% |
| 2022 | $4,236 +17.7% | $61,933 +2.4% |
Find assessor info on the county website
Neighborhood: 61252
Nearby schools
GreatSchools rating
- 4/10Fulton Elementary SchoolGrades: K-5Distance: 0.2 mi
- 3/10River Bend Middle SchoolGrades: 6-8Distance: 0.1 mi
- 8/10Fulton High SchoolGrades: 9-12Distance: 0.3 mi
Schools provided by the listing agent
- High: Fulton
Source: RMLS Alliance. This data may not be complete. We recommend contacting the local school district to confirm school assignments for this home.

Get pre-qualified for a loan
At Zillow Home Loans, we can pre-qualify you in as little as 5 minutes with no impact to your credit score.An equal housing lender. NMLS #10287.
