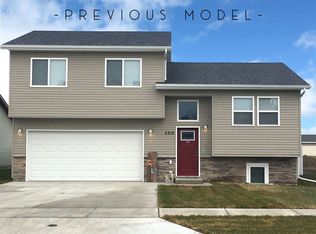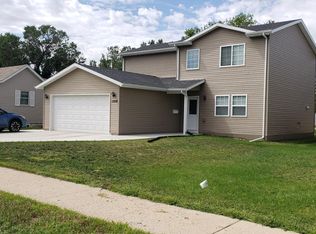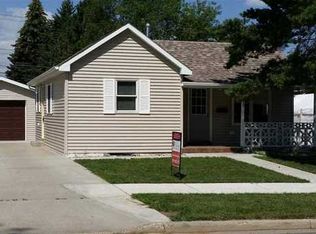Sold on 10/13/23
Price Unknown
1200 6th St SW, Minot, ND 58701
3beds
2baths
1,428sqft
Single Family Residence
Built in 1956
6,969.6 Square Feet Lot
$279,900 Zestimate®
$--/sqft
$1,874 Estimated rent
Home value
$279,900
$266,000 - $294,000
$1,874/mo
Zestimate® history
Loading...
Owner options
Explore your selling options
What's special
No lipstick on a pig here!! This is NOT a cosmetic remodel. This home has been taken down to the studs (no it was NOT flooded) for ALL NEW insulation, sheetrock, solid wood trim and doors, electrical, plumbing, and carefully placed ductwork for effective heating and cooling of BOTH stories... and that's just the inside!! New windows, roof, siding, and doors as well!! The only thing original to this house are the beautiful hardwood floors throughout the main and upper levels. The kitchen offers a gas range for those serious cooks, extra deep drawers for pots and pans, quartz countertops, an extra deep double sink with modern pull-down faucet, a floor to ceiling pantry with pull-out drawers, and a dining nook located conveniently around the corner. The living room is light, bright, and spacious with high-end shades that stay with the home and hook-ups for a TV on TWO of the living room walls for preferred furniture placement!! The master is located on the main next to the large main bath with the other two bedrooms located upstairs with their very own bathroom!! The unfinished basement provides plenty of storage, has roughed-in plumbing for a half bath, and an egress window has already been installed!! Outside is a spacious double garage that is insulated and heated. AND WAIT UNTIL YOU SEE THE PATIO!!! Surrounded by a 6 foot cedar fence, you will be grilling, watching movies, having dinner and entertaining in privacy. This patio is large enough to do it all! And it just keeps getting better... a large "she-shed", "man-cave", "shop" or "amazing playhouse"... whatever you can imagine it to be, is located on ANOTHER large concrete pad with alley access to fit your motorhome (this concrete had been reinforced with fiberglass), boat, or 3 full-size SUV's!!! In addition to the parking pad is a double garage, heated and insulated, with side street access. Power has been trenched to the shed, buyers simply have to have it hooked up! The owners have also replaced the sewer line to the street AND have had the property pre-inspected by a local, licensed inspector. The work done to this home was by licensed professionals. This home is ready for you to simply move in!
Zillow last checked: 8 hours ago
Listing updated: October 17, 2023 at 11:06am
Listed by:
Amanda Manuwal 701-500-3583,
Realty ONE Group Magnum
Source: Minot MLS,MLS#: 231410
Facts & features
Interior
Bedrooms & bathrooms
- Bedrooms: 3
- Bathrooms: 2
- Main level bathrooms: 1
- Main level bedrooms: 1
Primary bedroom
- Level: Main
Bedroom 1
- Level: Upper
Bedroom 2
- Level: Upper
Kitchen
- Description: Gas Range Quartz Counters
- Level: Main
Living room
- Description: Huge Picture Window
- Level: Main
Heating
- Forced Air
Cooling
- Central Air
Appliances
- Included: Microwave, Refrigerator, Range/Oven
- Laundry: Main Level
Features
- Flooring: Ceramic Tile, Hardwood
- Basement: Unfinished
- Has fireplace: No
Interior area
- Total structure area: 1,428
- Total interior livable area: 1,428 sqft
- Finished area above ground: 1,428
Property
Parking
- Total spaces: 2
- Parking features: Detached, Garage: Heated, Insulated, Lights, Opener, Driveway: Concrete, Yes-Side
- Garage spaces: 2
- Has uncovered spaces: Yes
Features
- Levels: One and One Half
- Stories: 1
- Patio & porch: Patio, Porch
- Exterior features: Sprinkler
- Fencing: Fenced
Lot
- Size: 6,969 sqft
Details
- Additional structures: Shed(s)
- Parcel number: MI26.380.020.0010
- Zoning: R1
Construction
Type & style
- Home type: SingleFamily
- Property subtype: Single Family Residence
Materials
- Foundation: Block, Concrete Perimeter
- Roof: Asphalt
Condition
- New construction: No
- Year built: 1956
Utilities & green energy
- Sewer: City
- Water: City
Community & neighborhood
Location
- Region: Minot
Price history
| Date | Event | Price |
|---|---|---|
| 10/13/2023 | Sold | -- |
Source: | ||
| 9/1/2023 | Contingent | $280,000$196/sqft |
Source: | ||
| 8/19/2023 | Listed for sale | $280,000$196/sqft |
Source: | ||
Public tax history
| Year | Property taxes | Tax assessment |
|---|---|---|
| 2024 | $3,565 +20.1% | $244,000 +28.4% |
| 2023 | $2,968 | $190,000 +3.3% |
| 2022 | -- | $184,000 +5.7% |
Find assessor info on the county website
Neighborhood: 58701
Nearby schools
GreatSchools rating
- 7/10Edison Elementary SchoolGrades: PK-5Distance: 0.6 mi
- 5/10Jim Hill Middle SchoolGrades: 6-8Distance: 0.2 mi
- 6/10Magic City Campus High SchoolGrades: 11-12Distance: 0.4 mi
Schools provided by the listing agent
- District: Edison
Source: Minot MLS. This data may not be complete. We recommend contacting the local school district to confirm school assignments for this home.


