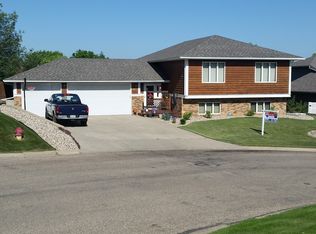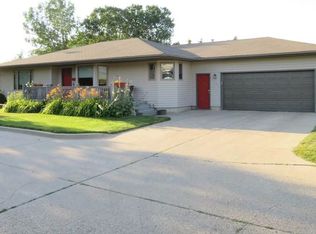Sold on 09/29/23
Price Unknown
1200 13th St SW, Minot, ND 58701
5beds
3baths
2,909sqft
Single Family Residence
Built in 2006
7,840.8 Square Feet Lot
$434,900 Zestimate®
$--/sqft
$2,725 Estimated rent
Home value
$434,900
$413,000 - $457,000
$2,725/mo
Zestimate® history
Loading...
Owner options
Explore your selling options
What's special
SOUTHWOOD KNOLLS has always been one of the most desirable neighborhoods in Minot and this is your opportunity to call it home! Enjoy a great layout with almost 3000 sq. ft. featuring 5 beds(3 up/2 down)/3 baths/3 garage with 2 living rooms, bonus area in LL, new kitchen appliances (2021), gas fireplace, updated carpeting (2020), new hardwood floor (2022), new A/C (2021), 3 stall heated garage, elevated deck off kitchen, stairs to fenced backyard and a big patio/pergola. Real hardwood floor runs throughout the kitchen, upper living room, hallway, entry and stairs. Upper level laundry room and cabinets for convenience (with a second laundry hook-up in LL). Upgraded carpet runs throughout the rest of the home and was installed last year - still looks brand new! Primary bedroom fits a king bed and furniture easily and features an ensuite bath with dual sinks, shower and separate soaking tub! Generous walk-in closet off bath completes the room. Garage is finished, heated and has 3 individual doors, floor drain and door to backyard. Yard has a sprinkler system, wood privacy fence, garden areas with retaining walls and a grape-covered, beautiful wood pergola over a paver patio with mobile bar - perfect for those summer evenings to escape the world! Call a Realtor and schedule a showing !
Zillow last checked: 8 hours ago
Listing updated: October 04, 2023 at 02:43pm
Listed by:
Jennifer Cook 320-309-2668,
Real,
Tiffanie Finstrom 701-570-0624,
Real
Source: Minot MLS,MLS#: 231330
Facts & features
Interior
Bedrooms & bathrooms
- Bedrooms: 5
- Bathrooms: 3
Primary bedroom
- Description: Ensuite Bath / Jet Tub
- Level: Upper
Bedroom 1
- Description: Newer Carpet
- Level: Upper
Bedroom 2
- Description: Newer Carpet
- Level: Upper
Bedroom 3
- Description: Newer Carpet, Daylight
- Level: Lower
Bedroom 4
- Description: Newer Carpet, Daylight
- Level: Lower
Dining room
- Description: Hardwood
- Level: Upper
Family room
- Description: Newer Carpet
- Level: Lower
Kitchen
- Description: Hardwood,newer Appliances
- Level: Upper
Living room
- Description: Hardwood, Fireplace
- Level: Upper
Heating
- Forced Air, Natural Gas
Cooling
- Central Air
Appliances
- Included: Dishwasher, Disposal, Refrigerator, Microwave/Hood, Electric Range/Oven
- Laundry: Upper Level
Features
- Flooring: Carpet, Hardwood, Linoleum
- Basement: Daylight,Finished,Full
- Number of fireplaces: 1
- Fireplace features: Gas, Living Room, Upper
Interior area
- Total structure area: 2,909
- Total interior livable area: 2,909 sqft
- Finished area above ground: 1,609
Property
Parking
- Total spaces: 3
- Parking features: Attached, Garage: Floor Drains, Heated, Insulated, Lights, Opener, Sheet Rock, Driveway: Concrete
- Attached garage spaces: 3
- Has uncovered spaces: Yes
Features
- Levels: Split Foyer
- Patio & porch: Deck, Patio
- Exterior features: Sprinkler
- Fencing: Fenced
Lot
- Size: 7,840 sqft
Details
- Parcel number: MI266120000080
- Zoning: R1
Construction
Type & style
- Home type: SingleFamily
- Property subtype: Single Family Residence
Materials
- Foundation: Concrete Perimeter
- Roof: Asphalt
Condition
- New construction: No
- Year built: 2006
Utilities & green energy
- Sewer: City
- Water: City
Community & neighborhood
Security
- Security features: Security System
Location
- Region: Minot
Price history
| Date | Event | Price |
|---|---|---|
| 9/29/2023 | Sold | -- |
Source: | ||
| 9/11/2023 | Pending sale | $407,000$140/sqft |
Source: Great North MLS #4009126 | ||
| 8/31/2023 | Contingent | $407,000$140/sqft |
Source: | ||
| 8/27/2023 | Listed for sale | $407,000$140/sqft |
Source: | ||
| 8/9/2023 | Contingent | $407,000$140/sqft |
Source: | ||
Public tax history
| Year | Property taxes | Tax assessment |
|---|---|---|
| 2024 | $5,354 +26% | $399,000 +5% |
| 2023 | $4,249 | $380,000 +6.4% |
| 2022 | -- | $357,000 +5.6% |
Find assessor info on the county website
Neighborhood: 58701
Nearby schools
GreatSchools rating
- 7/10Edison Elementary SchoolGrades: PK-5Distance: 0.6 mi
- 5/10Jim Hill Middle SchoolGrades: 6-8Distance: 0.5 mi
- 6/10Magic City Campus High SchoolGrades: 11-12Distance: 0.2 mi
Schools provided by the listing agent
- District: Edison
Source: Minot MLS. This data may not be complete. We recommend contacting the local school district to confirm school assignments for this home.

