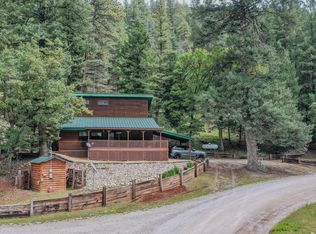Sold
Price Unknown
120 Young Canyon Rd, Cloudcroft, NM 88317
3beds
3baths
3,050sqft
Single Family Residence
Built in 2008
15.33 Acres Lot
$781,100 Zestimate®
$--/sqft
$2,814 Estimated rent
Home value
$781,100
$625,000 - $969,000
$2,814/mo
Zestimate® history
Loading...
Owner options
Explore your selling options
What's special
Nestled in the breathtaking Sacramento Mountains, this log home stands as a serene retreat in a picturesque setting surrounded by towering pines. The house exudes rustic charm with its handcrafted log construction, featuring warm wood tones that blend harmoniously with the natural environment. Spanning approx 15 acres, the property offers ample space for outdoor adventures and exploration. The tall pines create a sense of solitude, providing a tranquil backdrop as well as privacy from the outside world. The home showcases a large primary bedroom and large en-suite bath w/large soaking tub, a nice loft area upstairs with 2 additional bedrooms and full bath, vaulted ceiling and large, inviting windows that flood the interior with natural light while offering stunning views of the majestic forest. Make your way downstairs to where the is a large open room that can be utilized for another living space, large bedroom, family room or game room, so many different possibilities. The downstairs space is also where you will find the washer and dryer, another 3/4 bath and a large storage area. A spacious deck wraps around the house, perfect for enjoying morning coffee or stargazing at night. Inside, you will find an open floor plan that includes a cozy living area with a stone fireplace, a well-equipped kitchen with rustic wood cabinetry and tiled countertops. The surrounding landscape features diverse flora and fauna, with trails winding through the trees and meadows, ideal for hiking, birdwatching, or simply enjoying nature. This log home in the Sacramento Mountains is not just a dwelling; it's a sanctuary that celebrates the beauty of the great outdoors. Don't miss out on this beautiful mountain log home and schedule your showing today! Don't forget to check out the 3D Virtual tour!
Zillow last checked: 8 hours ago
Listing updated: September 13, 2025 at 08:27am
Listed by:
Debbie Loper 575-430-7044,
Future Real Estate 575-415-4039
Bought with:
Debbie Tate
Future Real Estate
Source: OCMLS,MLS#: 169846
Facts & features
Interior
Bedrooms & bathrooms
- Bedrooms: 3
- Bathrooms: 3
Bathroom
- Features: Shower, Tub and Shower, Double Vanity
Heating
- Propane, Wood
Cooling
- None
Appliances
- Included: Dryer, Dishwasher, Microwave, Refrigerator, Free-Standing Range/Oven, Gas Range/Oven, Washer, Gas Water Heater
- Laundry: Electric Dryer Hookup, Washer Hookup
Features
- Eat-in Kitchen, Tile Counters, Vaulted Ceiling(s), Walk-In Closet(s), Ceiling Fan(s)
- Flooring: Wood, Partial Carpet
- Windows: Window Coverings
- Basement: Finished
- Has fireplace: Yes
- Fireplace features: Wood Burning Stove
Interior area
- Total structure area: 3,050
- Total interior livable area: 3,050 sqft
Property
Parking
- Total spaces: 1
- Parking features: Detached Carport, No Garage
- Carport spaces: 1
Features
- Levels: Tri-Level
- Patio & porch: Deck Covered
- Has spa: Yes
- Spa features: Bath
Lot
- Size: 15.33 Acres
- Dimensions: 15.329 Acres
- Features: Grass Front, Grass Rear, Wooded, 10.01+ Acres
Details
- Additional structures: Workshop With Power
- Parcel number: R040999
- Zoning description: Single Family,Restrict.Covnts
Construction
Type & style
- Home type: SingleFamily
- Property subtype: Single Family Residence
Materials
- Other, Block, Log
- Roof: Metal
Condition
- Year built: 2008
Utilities & green energy
- Electric: Public
- Sewer: Septic Tank
- Water: Well
Community & neighborhood
Location
- Region: Cloudcroft
- Subdivision: The Ranch Replat D
Other
Other facts
- Listing terms: Conventional,Cash
Price history
| Date | Event | Price |
|---|---|---|
| 9/12/2025 | Sold | -- |
Source: | ||
| 8/2/2025 | Contingent | $995,000$326/sqft |
Source: | ||
| 4/26/2025 | Price change | $995,000-16.7%$326/sqft |
Source: | ||
| 12/4/2024 | Price change | $1,195,000-4.4%$392/sqft |
Source: | ||
| 8/26/2024 | Listed for sale | $1,250,000$410/sqft |
Source: | ||
Public tax history
| Year | Property taxes | Tax assessment |
|---|---|---|
| 2024 | $1,448 +1.2% | $93,234 +3% |
| 2023 | $1,431 +2.5% | $90,519 +3% |
| 2022 | $1,396 +2.6% | $87,883 +3% |
Find assessor info on the county website
Neighborhood: 88317
Nearby schools
GreatSchools rating
- 5/10Cloudcroft Elementary SchoolGrades: PK-5Distance: 3.2 mi
- 4/10Cloudcroft Middle SchoolGrades: 6-8Distance: 3.2 mi
- 6/10Cloudcroft High SchoolGrades: 9-12Distance: 3.3 mi
Schools provided by the listing agent
- Elementary: Cloudcroft
- High: Cloudcroft
Source: OCMLS. This data may not be complete. We recommend contacting the local school district to confirm school assignments for this home.
