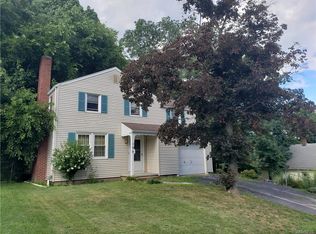Closed
$205,000
120 Yarker Ave, Rochester, NY 14612
3beds
1,287sqft
Single Family Residence
Built in 1927
8,250.26 Square Feet Lot
$215,700 Zestimate®
$159/sqft
$2,252 Estimated rent
Home value
$215,700
$203,000 - $231,000
$2,252/mo
Zestimate® history
Loading...
Owner options
Explore your selling options
What's special
Step into this inviting home featuring 3 bedrooms and 1.5 baths. The home features beautifully refinished hardwood floors, with a cozy fireplace in the living room. Original wood trim adds character and charm throughout the home. The brand-new kitchen shines with sleek granite countertops and brand new modern black appliances. Freshly painted walls throughout give the home a crisp, updated feel. New carpet upstairs enhances comfort, while the enclosed porch offers a peaceful spot to enjoy year-round. With vinyl siding and windows, this home is low-maintenance and energy-efficient. The 13-year-old architectural shingle roof adds durability and peace of mind for years to come. Don’t miss out on this beautiful home that blends classic charm with modern upgrades! Schedule your showing today! Delayed Negotiations Monday February 17th @ 6PM.
Zillow last checked: 8 hours ago
Listing updated: March 19, 2025 at 11:27am
Listed by:
Ethan Walker 585-944-1186,
Coldwell Banker Custom Realty
Bought with:
Erin Duffy Kruss, 10401297935
Keller Williams Realty Greater Rochester
Source: NYSAMLSs,MLS#: R1588420 Originating MLS: Rochester
Originating MLS: Rochester
Facts & features
Interior
Bedrooms & bathrooms
- Bedrooms: 3
- Bathrooms: 2
- Full bathrooms: 1
- 1/2 bathrooms: 1
- Main level bathrooms: 1
- Main level bedrooms: 2
Heating
- Gas, Forced Air
Appliances
- Included: Dryer, Dishwasher, Exhaust Fan, Gas Water Heater, Microwave, Refrigerator, Range Hood, Washer
- Laundry: In Basement
Features
- Separate/Formal Dining Room, Separate/Formal Living Room, Granite Counters, Pantry, Bedroom on Main Level
- Flooring: Carpet, Hardwood, Varies, Vinyl
- Basement: Full,Sump Pump
- Number of fireplaces: 1
Interior area
- Total structure area: 1,287
- Total interior livable area: 1,287 sqft
Property
Parking
- Parking features: No Garage
Accessibility
- Accessibility features: Accessible Bedroom
Features
- Exterior features: Blacktop Driveway, Enclosed Porch, Fence, Porch
- Fencing: Partial
Lot
- Size: 8,250 sqft
- Dimensions: 75 x 110
- Features: Rectangular, Rectangular Lot, Wooded
Details
- Parcel number: 26140006145000010160000000
- Special conditions: Standard
Construction
Type & style
- Home type: SingleFamily
- Architectural style: Cape Cod,Historic/Antique
- Property subtype: Single Family Residence
Materials
- Vinyl Siding, Copper Plumbing
- Foundation: Block
- Roof: Architectural,Shingle
Condition
- Resale
- Year built: 1927
Utilities & green energy
- Electric: Circuit Breakers
- Sewer: Connected
- Water: Connected, Public
- Utilities for property: Electricity Connected, High Speed Internet Available, Sewer Connected, Water Connected
Green energy
- Energy efficient items: Appliances
Community & neighborhood
Location
- Region: Rochester
- Subdivision: Yarker Subn
Other
Other facts
- Listing terms: Cash,Conventional,FHA,VA Loan
Price history
| Date | Event | Price |
|---|---|---|
| 3/19/2025 | Sold | $205,000+36.8%$159/sqft |
Source: | ||
| 2/18/2025 | Pending sale | $149,900$116/sqft |
Source: | ||
| 2/12/2025 | Listed for sale | $149,900+24.9%$116/sqft |
Source: | ||
| 1/11/2025 | Sold | $120,000+143.9%$93/sqft |
Source: Public Record Report a problem | ||
| 3/13/2015 | Listing removed | $1,150$1/sqft |
Source: RE/MAX Realty Group #R266777 Report a problem | ||
Public tax history
| Year | Property taxes | Tax assessment |
|---|---|---|
| 2024 | -- | $139,500 +75.5% |
| 2023 | -- | $79,500 |
| 2022 | -- | $79,500 |
Find assessor info on the county website
Neighborhood: Charlotte
Nearby schools
GreatSchools rating
- 3/10School 42 Abelard ReynoldsGrades: PK-6Distance: 0.5 mi
- NANortheast College Preparatory High SchoolGrades: 9-12Distance: 0.7 mi
Schools provided by the listing agent
- District: Rochester
Source: NYSAMLSs. This data may not be complete. We recommend contacting the local school district to confirm school assignments for this home.
